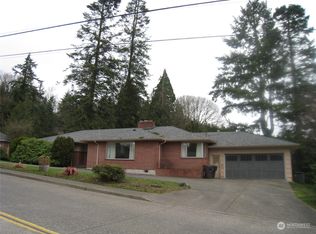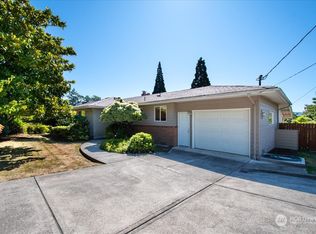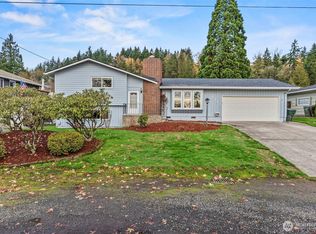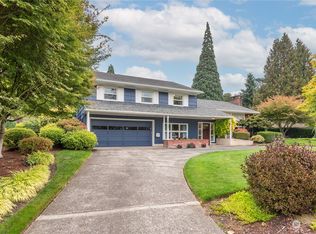Sold
Listed by:
Chelsea Hemingway,
Redfin
Bought with: Keller Williams-Premier Prtnrs
$632,500
2050 Cascade Way, Longview, WA 98632
3beds
2,425sqft
Single Family Residence
Built in 1955
0.29 Acres Lot
$653,400 Zestimate®
$261/sqft
$3,252 Estimated rent
Home value
$653,400
$588,000 - $732,000
$3,252/mo
Zestimate® history
Loading...
Owner options
Explore your selling options
What's special
Stunningly Remodeled One-Level Home in Desirable Cascade Way Area This beautifully updated 2,425 sq. ft. home offers modern comfort and timeless charm. Featuring 3 beds~2.5 baths, it boasts hardwood floors in the formal living & dining rooms, while the gourmet kitchen shines w/granite countertops, high-end SS appliances, gas cooking, wine fridge, walk-in pantry & under-counter lighting. Expansive vaulted family room wired w/surround sound. Primary suite complete w/two walk-in closets, spa-like vaulted bath w/dual vanity, soaker tub & walk-in tile shower. Step outside from the family room or primary suite onto partially covered trex deck overlooking a well-maintained backyard w/storage shed.
Zillow last checked: 8 hours ago
Listing updated: June 27, 2025 at 04:01am
Listed by:
Chelsea Hemingway,
Redfin
Bought with:
Zachariah Schneider, 21025385
Keller Williams-Premier Prtnrs
Source: NWMLS,MLS#: 2351343
Facts & features
Interior
Bedrooms & bathrooms
- Bedrooms: 3
- Bathrooms: 3
- Full bathrooms: 2
- 1/2 bathrooms: 1
- Main level bathrooms: 3
- Main level bedrooms: 3
Primary bedroom
- Level: Main
Bedroom
- Level: Main
Bedroom
- Level: Main
Bathroom full
- Level: Main
Bathroom full
- Level: Main
Other
- Level: Main
Dining room
- Level: Main
Entry hall
- Level: Main
Great room
- Level: Main
Kitchen without eating space
- Level: Main
Living room
- Level: Main
Utility room
- Level: Main
Heating
- Fireplace, Forced Air, Heat Pump, Natural Gas
Cooling
- Heat Pump
Appliances
- Included: Dishwasher(s), Disposal, Dryer(s), Microwave(s), Refrigerator(s), Stove(s)/Range(s), Washer(s), Garbage Disposal, Water Heater: tankless
Features
- Bath Off Primary, Dining Room, Walk-In Pantry
- Flooring: Ceramic Tile, Hardwood, Carpet
- Doors: French Doors
- Basement: None
- Number of fireplaces: 2
- Fireplace features: Gas, Pellet Stove, Main Level: 2, Fireplace
Interior area
- Total structure area: 2,425
- Total interior livable area: 2,425 sqft
Property
Parking
- Total spaces: 3
- Parking features: Driveway, Attached Garage, RV Parking
- Attached garage spaces: 3
Features
- Levels: One
- Stories: 1
- Entry location: Main
- Patio & porch: Bath Off Primary, Ceramic Tile, Dining Room, Fireplace, French Doors, Walk-In Pantry, Water Heater
- Has view: Yes
- View description: Territorial
Lot
- Size: 0.29 Acres
- Features: Curbs, Paved, Cable TV, Deck, Fenced-Partially, Irrigation, Outbuildings, RV Parking
- Topography: Level
Details
- Parcel number: 05207
- Special conditions: Standard
Construction
Type & style
- Home type: SingleFamily
- Architectural style: Traditional
- Property subtype: Single Family Residence
Materials
- Cement Planked, Stone, Cement Plank
- Foundation: Concrete Ribbon
- Roof: Composition
Condition
- Year built: 1955
Utilities & green energy
- Electric: Company: Cowlitz PUD
- Sewer: Sewer Connected, Company: City of Longview
- Water: Public, Company: City of Longview
Community & neighborhood
Location
- Region: Longview
- Subdivision: Longview
Other
Other facts
- Listing terms: Cash Out,Conventional,FHA,VA Loan
- Cumulative days on market: 21 days
Price history
| Date | Event | Price |
|---|---|---|
| 5/27/2025 | Sold | $632,500-2.7%$261/sqft |
Source: | ||
| 4/30/2025 | Pending sale | $650,000$268/sqft |
Source: | ||
| 4/8/2025 | Listed for sale | $650,000+8.3%$268/sqft |
Source: | ||
| 7/7/2023 | Sold | $600,000$247/sqft |
Source: | ||
| 6/1/2023 | Pending sale | $600,000$247/sqft |
Source: | ||
Public tax history
| Year | Property taxes | Tax assessment |
|---|---|---|
| 2024 | $4,389 +17.9% | $539,220 +17.5% |
| 2023 | $3,721 +6.4% | $458,730 -0.9% |
| 2022 | $3,497 | $462,790 +25.4% |
Find assessor info on the county website
Neighborhood: Cascade/City View
Nearby schools
GreatSchools rating
- 3/10Columbia Heights Elementary SchoolGrades: K-5Distance: 0.6 mi
- 5/10Cascade Middle SchoolGrades: 6-8Distance: 0.7 mi
- 5/10Mark Morris High SchoolGrades: 9-12Distance: 0.4 mi
Schools provided by the listing agent
- Elementary: Columbia Heights Ele
- Middle: Cascade Mid
- High: Mark Morris High
Source: NWMLS. This data may not be complete. We recommend contacting the local school district to confirm school assignments for this home.
Get pre-qualified for a loan
At Zillow Home Loans, we can pre-qualify you in as little as 5 minutes with no impact to your credit score.An equal housing lender. NMLS #10287.
Sell for more on Zillow
Get a Zillow Showcase℠ listing at no additional cost and you could sell for .
$653,400
2% more+$13,068
With Zillow Showcase(estimated)$666,468



