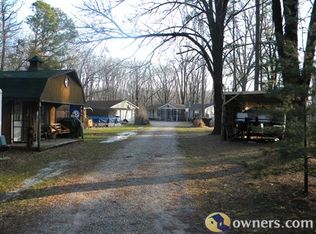Closed
$227,500
2050 Brewery Hill Rd, Centralia, IL 62801
5beds
2,784sqft
Townhouse, Single Family Residence
Built in 1994
4.5 Acres Lot
$239,900 Zestimate®
$82/sqft
$3,038 Estimated rent
Home value
$239,900
Estimated sales range
Not available
$3,038/mo
Zestimate® history
Loading...
Owner options
Explore your selling options
What's special
**Beautiful Family Home in Desirable School District** Welcome to your dream home! This spacious 5-bedroom residence, with the potential for a 6th, is nestled on a picturesque 4.5-acre lot. Enjoy gatherings in the expansive family room, complete with a cozy bar and fireplace-- perfect for entertaining. The home features updated flooring and exquisite woodwork throughout, adding charm to every room. Outside, you'll find a large storage building, ideal for hobbies or extra storage. With its beautiful setting and ample space, this home is perfect for families looking to create lasting memories. Don't miss out on this incredible opportunity!
Zillow last checked: 8 hours ago
Listing updated: February 04, 2026 at 01:14pm
Listing courtesy of:
Anica Etheridge 618-322-6807,
Coldwell Banker Allen & Geary
Bought with:
Stephanie Green
C21 Purdum-Epperson Inc
Source: MRED as distributed by MLS GRID,MLS#: EB454279
Facts & features
Interior
Bedrooms & bathrooms
- Bedrooms: 5
- Bathrooms: 4
- Full bathrooms: 4
Primary bedroom
- Features: Flooring (Laminate), Bathroom (Full)
- Level: Main
- Area: 180 Square Feet
- Dimensions: 12x15
Bedroom 2
- Features: Flooring (Laminate)
- Level: Second
- Area: 330 Square Feet
- Dimensions: 15x22
Bedroom 3
- Features: Flooring (Laminate)
- Level: Second
- Area: 117 Square Feet
- Dimensions: 13x9
Bedroom 4
- Features: Flooring (Laminate)
- Level: Second
- Area: 120 Square Feet
- Dimensions: 12x10
Bedroom 5
- Features: Flooring (Laminate)
- Level: Second
- Area: 72 Square Feet
- Dimensions: 8x9
Dining room
- Features: Flooring (Hardwood)
- Level: Main
- Area: 132 Square Feet
- Dimensions: 12x11
Family room
- Features: Flooring (Carpet)
- Level: Main
- Area: 576 Square Feet
- Dimensions: 24x24
Kitchen
- Features: Kitchen (Galley), Flooring (Hardwood)
- Level: Main
- Area: 140 Square Feet
- Dimensions: 10x14
Laundry
- Features: Flooring (Laminate)
- Level: Main
Living room
- Features: Flooring (Hardwood)
- Level: Main
- Area: 156 Square Feet
- Dimensions: 12x13
Office
- Features: Flooring (Laminate)
- Level: Main
- Area: 176 Square Feet
- Dimensions: 11x16
Heating
- Propane, Wall Furnace
Cooling
- Central Air
Appliances
- Included: Dishwasher, Disposal, Dryer, Range Hood, Range, Refrigerator, Washer, Gas Water Heater
Features
- Basement: Crawl Space,Egress Window
- Number of fireplaces: 1
- Fireplace features: Wood Burning, Living Room
Interior area
- Total interior livable area: 2,784 sqft
Property
Parking
- Parking features: Gravel, No Garage, Detached
Features
- Stories: 2
- Patio & porch: Patio
Lot
- Size: 4.50 Acres
- Dimensions: 590x330
- Features: Level, Wooded
Details
- Additional structures: Outbuilding
- Parcel number: 1405400001
Construction
Type & style
- Home type: Townhouse
- Property subtype: Townhouse, Single Family Residence
Materials
- Frame, Vinyl Siding
Condition
- New construction: No
- Year built: 1994
Utilities & green energy
- Sewer: Aerobic Septic, Septic Tank
- Water: Public
Community & neighborhood
Location
- Region: Centralia
- Subdivision: None
Other
Other facts
- Listing terms: Conventional
Price history
| Date | Event | Price |
|---|---|---|
| 9/30/2024 | Sold | $227,500-4.8%$82/sqft |
Source: | ||
| 8/13/2024 | Contingent | $239,000$86/sqft |
Source: | ||
| 7/16/2024 | Listed for sale | $239,000$86/sqft |
Source: | ||
Public tax history
| Year | Property taxes | Tax assessment |
|---|---|---|
| 2024 | $3,084 -2.8% | $60,890 +7% |
| 2023 | $3,174 -2.7% | $56,910 +10% |
| 2022 | $3,262 +5.2% | $51,730 +7% |
Find assessor info on the county website
Neighborhood: 62801
Nearby schools
GreatSchools rating
- 5/10Central City Elementary SchoolGrades: PK-8Distance: 1.1 mi
- 4/10Centralia High SchoolGrades: 9-12Distance: 2.2 mi
Schools provided by the listing agent
- Elementary: Central City
- Middle: Central City
- High: Centralia
Source: MRED as distributed by MLS GRID. This data may not be complete. We recommend contacting the local school district to confirm school assignments for this home.
Get pre-qualified for a loan
At Zillow Home Loans, we can pre-qualify you in as little as 5 minutes with no impact to your credit score.An equal housing lender. NMLS #10287.
