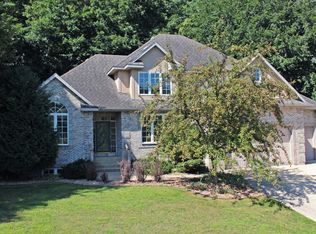Closed
$575,000
2050 Baihly Estates Ln SW, Rochester, MN 55902
5beds
3,880sqft
Single Family Residence
Built in 1995
0.59 Acres Lot
$711,500 Zestimate®
$148/sqft
$3,750 Estimated rent
Home value
$711,500
$647,000 - $783,000
$3,750/mo
Zestimate® history
Loading...
Owner options
Explore your selling options
What's special
Nestled on a serene .590-acre lot with mature trees, this 3800+ sq. ft. home combines luxury, functionality, and an unbeatable location just minutes from the Mayo Clinic. Inside, the open floor plan boasts vaulted ceilings, hardwood floors, and abundant natural light, creating an inviting atmosphere. The kitchen, outfitted with premium Viking appliances, is a chef's dream and an entertainer's delight. With 5 spacious bedrooms—4 on the main level—this home offers unmatched convenience. The primary suite features a walk-in closet and ensuite bath, while two additional main-level bedrooms also include private ensuite baths for ultimate comfort. Relax by wood-burning fireplaces in both the living and family rooms or retreat to the stunning three-season solarium, where you can savor the changing seasons in peace.
The versatile lower level includes a large family room, a fifth bedroom, and a full bath, perfect for guests or creating a home theater, gym, or office. The heated, insulated two-car garage offers bonus potential for a commercial kitchen, ideal for hobbyists or culinary enthusiasts. Don’t miss this rare opportunity to own a home that blends elegance, practicality, and a prime Rochester location—schedule your private showing today!
Zillow last checked: 8 hours ago
Listing updated: February 21, 2025 at 01:23pm
Listed by:
Kerby & Cristina Real Estate Experts 612-268-1637,
RE/MAX Results,
Dylan Welter 651-387-3993
Bought with:
Isiah Lecea
Dwell Realty Group LLC
Source: NorthstarMLS as distributed by MLS GRID,MLS#: 6639170
Facts & features
Interior
Bedrooms & bathrooms
- Bedrooms: 5
- Bathrooms: 5
- Full bathrooms: 4
- 1/2 bathrooms: 1
Bedroom 1
- Level: Main
- Area: 270 Square Feet
- Dimensions: 15x18
Bedroom 2
- Level: Main
- Area: 156 Square Feet
- Dimensions: 12x13
Bedroom 3
- Level: Main
- Area: 104 Square Feet
- Dimensions: 8x13
Bedroom 4
- Level: Main
- Area: 192 Square Feet
- Dimensions: 16x12
Bedroom 5
- Level: Lower
- Area: 198 Square Feet
- Dimensions: 11x18
Dining room
- Level: Main
- Area: 224 Square Feet
- Dimensions: 16x14
Family room
- Level: Lower
- Area: 459 Square Feet
- Dimensions: 27x17
Kitchen
- Level: Main
- Area: 198 Square Feet
- Dimensions: 18x11
Living room
- Level: Main
- Area: 340 Square Feet
- Dimensions: 17x20
Other
- Level: Main
- Area: 351 Square Feet
- Dimensions: 27x13
Heating
- Baseboard, Hot Water, Radiant Floor
Cooling
- Central Air
Appliances
- Included: Cooktop, Dishwasher, Exhaust Fan, Gas Water Heater, Microwave, Refrigerator, Stainless Steel Appliance(s), Wall Oven, Washer, Water Softener Owned
Features
- Basement: Daylight,Drain Tiled,Finished,Full
- Number of fireplaces: 2
- Fireplace features: Family Room, Living Room, Wood Burning
Interior area
- Total structure area: 3,880
- Total interior livable area: 3,880 sqft
- Finished area above ground: 2,280
- Finished area below ground: 1,600
Property
Parking
- Total spaces: 2
- Parking features: Attached, Garage Door Opener, Heated Garage, Tuckunder Garage
- Attached garage spaces: 2
- Has uncovered spaces: Yes
- Details: Garage Dimensions (23x25)
Accessibility
- Accessibility features: None
Features
- Levels: Multi/Split
- Patio & porch: Deck, Glass Enclosed, Patio, Porch
- Pool features: None
Lot
- Size: 0.59 Acres
Details
- Foundation area: 1600
- Parcel number: 640333049187
- Zoning description: Residential-Single Family
Construction
Type & style
- Home type: SingleFamily
- Property subtype: Single Family Residence
Materials
- Brick/Stone, Brick
- Roof: Age Over 8 Years,Asphalt,Pitched
Condition
- Age of Property: 30
- New construction: No
- Year built: 1995
Utilities & green energy
- Electric: Circuit Breakers
- Gas: Natural Gas
- Sewer: City Sewer/Connected
- Water: City Water/Connected
Community & neighborhood
Location
- Region: Rochester
- Subdivision: Baihly Estates
HOA & financial
HOA
- Has HOA: Yes
- HOA fee: $110 monthly
- Services included: Other, Maintenance Grounds, Snow Removal
- Association name: Paramark
- Association phone: 507-285-5082
Other
Other facts
- Road surface type: Paved
Price history
| Date | Event | Price |
|---|---|---|
| 2/10/2025 | Sold | $575,000+0%$148/sqft |
Source: | ||
| 12/30/2024 | Pending sale | $574,900$148/sqft |
Source: | ||
| 12/18/2024 | Listed for sale | $574,900$148/sqft |
Source: | ||
Public tax history
Tax history is unavailable.
Find assessor info on the county website
Neighborhood: 55902
Nearby schools
GreatSchools rating
- 7/10Bamber Valley Elementary SchoolGrades: PK-5Distance: 1.3 mi
- 9/10Mayo Senior High SchoolGrades: 8-12Distance: 2.4 mi
- 5/10John Adams Middle SchoolGrades: 6-8Distance: 3.3 mi
Schools provided by the listing agent
- Elementary: Bamber Valley
- Middle: Willow Creek
- High: Mayo
Source: NorthstarMLS as distributed by MLS GRID. This data may not be complete. We recommend contacting the local school district to confirm school assignments for this home.
Get a cash offer in 3 minutes
Find out how much your home could sell for in as little as 3 minutes with a no-obligation cash offer.
Estimated market value
$711,500
