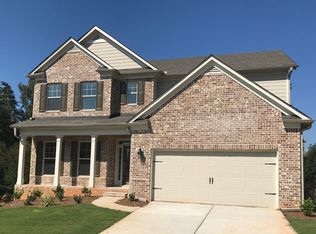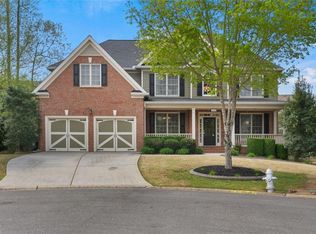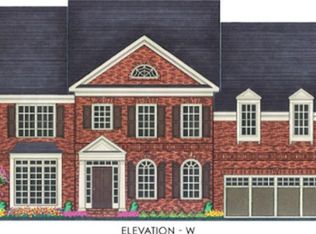The Savannah Plan is a 2-story home offering 4-5 bedrooms and 3 bathrooms. This plan features a guest bedroom and full bath on main as well as an optional unfinished basement. * Foyer with hardwood flooring, provides the perfect space to welcome your guests into your home. * Create lasting memories in your new fireside family room - perfect for game nights, movies, and entertaining. * Living room can be transformed into a quiet study to work from home in. * Spacious loft area serves as the perfect space for the kiddos to play and watch movies. * Spa-inspired luxury abounds in the owner's bathroom complete with a tiled walk-in shower, double vanity, and large soaking tub to relax in after a long day.
This property is off market, which means it's not currently listed for sale or rent on Zillow. This may be different from what's available on other websites or public sources.


