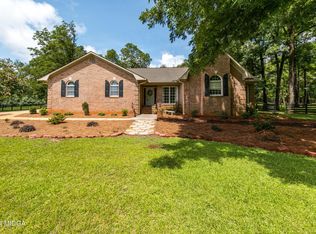Slip away to this peaceful country estate in Monroe Co on 4.55 private acres. Pass through the gate through the circular driveway to a sprawling parklike setting w/ a lush landscape. The front porch offers a swing to enjoy the serene views. Enjoy cozy nights in the spacious family room filled w/ windows & high ceilings features a bar equipped w/ sink & fridge & a fireplace open to the dining room, the perfect location to entertain your guests & enjoy picturesque views, and walk to the adjacent sunroom to your own Tiki Bar. Master suite is complete w/ laundry room, updated bathroom w/ clawfoot tub, his & hers closets. The kitchen, breakfast area & oversized pantry has brand new appliances, counters, lighting & LVP flooring. Go down a few steps to a man cave w/ a bright sunroom w/ a door leading outside. There are two more bedrooms on the 2nd floor w/ ensuite bathrooms, one w/ a fireplace. Extensive list of updates & information on 3,220 sq ft workshop, is available upon request. This property is one of a kind!
This property is off market, which means it's not currently listed for sale or rent on Zillow. This may be different from what's available on other websites or public sources.

