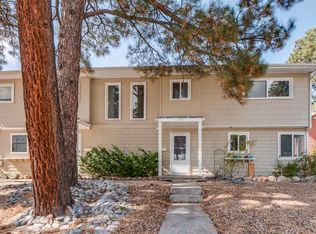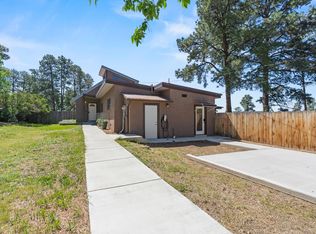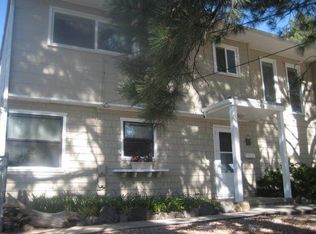Sold on 12/28/23
Price Unknown
2050 47th St, Los Alamos, NM 87544
5beds
2,796sqft
Single Family Residence
Built in 1949
0.29 Acres Lot
$753,000 Zestimate®
$--/sqft
$3,944 Estimated rent
Home value
$753,000
$715,000 - $798,000
$3,944/mo
Zestimate® history
Loading...
Owner options
Explore your selling options
What's special
This beautiful, versatile home has all the spaces you're looking for! This charming home has been thoughtfully updated and modernized throughout, with an open feel and tons of natural light. Upon entering the home, you're ushered into the large living room and dining room that enjoys a centrally located woodstove to keep everyone warm as the weather cools. The spacious sunroom off the living space offers great space for an atrium, or added living space for exercise room, play area, craft room, or whatever you may need. A bonus study just off the living room is perfect for a reading nook or home office. The beautiful kitchen has been tastefully updated with maple cabinets, tile backsplash and modern appliances, and has a cozy eat-in dining space which is perfect for doing homework or drinking morning coffee. A spacious laundry room off the kitchen offers great storage, and has a powder room for convenience. From the laundry room, you can access the attached oversized two car garage with tons of room for your cars and your hobbies. Heading upstairs, the light filled staircase splits to access the bedrooms. On the left you'll find the large primary bedroom with two closets and large south facing windows that fill the space with light and take in the view of the mountains. The primary bathroom has a tastefully updated shower, with beautiful tile surround. There is an additional guest bedroom on this side as well. On the other side of the staircase, you'll find three additional spacious bedrooms all with large closets and huge windows, plus another beautifully updated guest bathroom. Outside you'll love spending time in the large backyard with patio space for entertaining guests, and plenty of room for gardening, playing and enjoying the views of the mountains around. A large shed, with power, offers additional workspace for your hobbies, or added storage. This home has it all! Open house on Saturday, November 11th from 12:00-1:30.
Zillow last checked: 8 hours ago
Listing updated: December 28, 2023 at 12:55pm
Listed by:
Kendra Ruminer-Shunk 505-577-1608,
RE MAX First
Bought with:
Lindsay Smith, REC20230196
New Mexico Real Estate Group L
Source: SFARMLS,MLS#: 202341577 Originating MLS: Santa Fe Association of REALTORS
Originating MLS: Santa Fe Association of REALTORS
Facts & features
Interior
Bedrooms & bathrooms
- Bedrooms: 5
- Bathrooms: 3
- Full bathrooms: 1
- 3/4 bathrooms: 1
- 1/2 bathrooms: 1
Heating
- Forced Air
Cooling
- None
Appliances
- Included: Dryer, Dishwasher, Disposal, Oven, Range, Refrigerator, Water Heater, Washer
Features
- Interior Steps
- Windows: Insulated Windows
- Has basement: No
- Number of fireplaces: 1
- Fireplace features: Wood Burning
Interior area
- Total structure area: 2,796
- Total interior livable area: 2,796 sqft
Property
Parking
- Total spaces: 4
- Parking features: Attached, Direct Access, Garage
- Attached garage spaces: 2
Accessibility
- Accessibility features: Not ADA Compliant
Features
- Levels: Two,Multi/Split
- Stories: 2
Lot
- Size: 0.29 Acres
Details
- Parcel number: R002567
Construction
Type & style
- Home type: SingleFamily
- Architectural style: Multi-Level
- Property subtype: Single Family Residence
Materials
- Roof: Flat
Condition
- Year built: 1949
Utilities & green energy
- Sewer: Public Sewer
- Water: Public
- Utilities for property: Electricity Available
Community & neighborhood
Location
- Region: Los Alamos
Other
Other facts
- Listing terms: Cash,Conventional,New Loan
Price history
| Date | Event | Price |
|---|---|---|
| 12/28/2023 | Sold | -- |
Source: | ||
| 11/21/2023 | Pending sale | $650,000$232/sqft |
Source: | ||
| 11/9/2023 | Listed for sale | $650,000+68.8%$232/sqft |
Source: | ||
| 3/27/2019 | Sold | -- |
Source: Agent Provided | ||
| 2/16/2019 | Pending sale | $385,000$138/sqft |
Source: RE MAX First #201900435 | ||
Public tax history
| Year | Property taxes | Tax assessment |
|---|---|---|
| 2024 | $3,942 +2.3% | $232,700 +41.7% |
| 2023 | $3,852 +3.3% | $164,220 +3% |
| 2022 | $3,727 +1.1% | $159,450 +3% |
Find assessor info on the county website
Neighborhood: 87544
Nearby schools
GreatSchools rating
- 8/10Mountain Elementary SchoolGrades: PK-6Distance: 0.3 mi
- NATopper Freshman AcademyGrades: 9Distance: 0.9 mi
- 7/10Los Alamos High SchoolGrades: 10-12Distance: 0.8 mi
Schools provided by the listing agent
- Elementary: Mountain
- Middle: Los Alamos Middle School
- High: Los Alamos High
Source: SFARMLS. This data may not be complete. We recommend contacting the local school district to confirm school assignments for this home.


