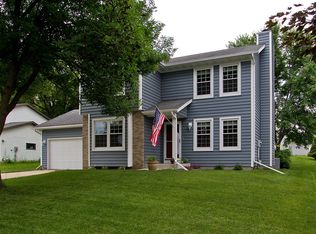Closed
$300,000
2050 24th St SE, Rochester, MN 55904
3beds
1,952sqft
Single Family Residence
Built in 1993
7,405.2 Square Feet Lot
$319,400 Zestimate®
$154/sqft
$2,043 Estimated rent
Home value
$319,400
$303,000 - $335,000
$2,043/mo
Zestimate® history
Loading...
Owner options
Explore your selling options
What's special
Welcome to this inviting 3-bedroom, 2-bathroom bi-level home located on a serene and quiet street. The open concept design seamlessly connects the living room, dining area, and kitchen, flooded with natural light. The kitchen features oak cabinets and stainless steel appliances, providing a modern and functional space for cooking and entertaining.
With 1,896 square feet of living space, the lower level includes a cozy den, ideal for a home office or family room. The entire property has been tastefully updated for a modern and comfortable living experience. Outside, the private fenced-in backyard is a haven, complete with a large deck for entertaining and relaxation.
For convenience, the home offers a 2-car garage and boasts low-maintenance vinyl siding. This property is the perfect combination of style and functionality, making it an excellent place to call home. Don't miss the chance to make this your own and start enjoying the comfortable and serene lifestyle it offers.
Zillow last checked: 8 hours ago
Listing updated: May 06, 2025 at 08:15am
Listed by:
Eva Hygrell 507-269-4819,
Castle Realty, LLC
Bought with:
Branton Walker
Dwell Realty Group LLC
Source: NorthstarMLS as distributed by MLS GRID,MLS#: 6450798
Facts & features
Interior
Bedrooms & bathrooms
- Bedrooms: 3
- Bathrooms: 2
- Full bathrooms: 1
- 3/4 bathrooms: 1
Bedroom 1
- Level: Main
- Area: 120 Square Feet
- Dimensions: 10x12
Bedroom 2
- Level: Main
- Area: 99 Square Feet
- Dimensions: 9x11
Bedroom 3
- Level: Lower
- Area: 64 Square Feet
- Dimensions: 8x8
Dining room
- Level: Main
- Area: 80 Square Feet
- Dimensions: 8x10
Family room
- Level: Main
- Area: 286 Square Feet
- Dimensions: 13x22
Kitchen
- Level: Main
- Area: 90 Square Feet
- Dimensions: 9x10
Laundry
- Level: Lower
- Area: 56 Square Feet
- Dimensions: 7x8
Living room
- Level: Main
- Area: 196 Square Feet
- Dimensions: 14x14
Heating
- Forced Air
Cooling
- Central Air
Appliances
- Included: Cooktop, Dishwasher, Dryer, Exhaust Fan, Microwave, Range, Refrigerator, Stainless Steel Appliance(s), Washer
Features
- Basement: Block,Drain Tiled,Egress Window(s),Finished,Full,Raised,Sump Pump
- Has fireplace: No
Interior area
- Total structure area: 1,952
- Total interior livable area: 1,952 sqft
- Finished area above ground: 992
- Finished area below ground: 904
Property
Parking
- Total spaces: 2
- Parking features: Attached
- Attached garage spaces: 2
- Details: Garage Dimensions (10x22)
Accessibility
- Accessibility features: None
Features
- Levels: Multi/Split
- Patio & porch: Deck
Lot
- Size: 7,405 sqft
- Dimensions: 111 x 90
- Features: Irregular Lot
Details
- Foundation area: 992
- Parcel number: 631823047155
- Zoning description: Residential-Single Family
Construction
Type & style
- Home type: SingleFamily
- Property subtype: Single Family Residence
Materials
- Vinyl Siding, Frame
- Roof: Age 8 Years or Less,Asphalt
Condition
- Age of Property: 32
- New construction: No
- Year built: 1993
Utilities & green energy
- Electric: Circuit Breakers
- Gas: Natural Gas
- Sewer: City Sewer/Connected
- Water: City Water/Connected
Community & neighborhood
Location
- Region: Rochester
- Subdivision: South Park
HOA & financial
HOA
- Has HOA: No
Price history
| Date | Event | Price |
|---|---|---|
| 1/19/2024 | Sold | $300,000-4.8%$154/sqft |
Source: | ||
| 12/4/2023 | Pending sale | $315,000$161/sqft |
Source: | ||
| 11/2/2023 | Listed for sale | $315,000+21.6%$161/sqft |
Source: | ||
| 10/19/2021 | Sold | $259,000+5.8%$133/sqft |
Source: | ||
| 9/12/2021 | Pending sale | $244,900$125/sqft |
Source: | ||
Public tax history
| Year | Property taxes | Tax assessment |
|---|---|---|
| 2025 | $3,601 +15.7% | $261,000 +3% |
| 2024 | $3,113 | $253,500 +3.3% |
| 2023 | -- | $245,300 -4.4% |
Find assessor info on the county website
Neighborhood: 55904
Nearby schools
GreatSchools rating
- 5/10Pinewood Elementary SchoolGrades: PK-5Distance: 0.2 mi
- 4/10Willow Creek Middle SchoolGrades: 6-8Distance: 0.3 mi
- 9/10Mayo Senior High SchoolGrades: 8-12Distance: 1.3 mi
Schools provided by the listing agent
- Elementary: Pinewood
- Middle: Willow Creek
- High: Mayo
Source: NorthstarMLS as distributed by MLS GRID. This data may not be complete. We recommend contacting the local school district to confirm school assignments for this home.
Get a cash offer in 3 minutes
Find out how much your home could sell for in as little as 3 minutes with a no-obligation cash offer.
Estimated market value$319,400
Get a cash offer in 3 minutes
Find out how much your home could sell for in as little as 3 minutes with a no-obligation cash offer.
Estimated market value
$319,400
