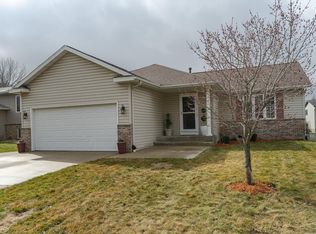Closed
$370,000
2050 23rd Ln SE, Rochester, MN 55904
4beds
2,048sqft
Single Family Residence
Built in 2000
7,405.2 Square Feet Lot
$379,900 Zestimate®
$181/sqft
$2,172 Estimated rent
Home value
$379,900
$350,000 - $414,000
$2,172/mo
Zestimate® history
Loading...
Owner options
Explore your selling options
What's special
Welcome to a beautifully maintained, split-level home nestled on a peaceful cul-de-sac in Southeast
Rochester. This home is perfect for families or anyone seeking a blend of comfort, convenience, and
charm:
This move-in-ready home combines practical upgrades with a welcoming neighborhood vibe. Enjoy outdoor BBQs on the deck, or easy access to Rochester’s top amenities, this home checks all the boxes.
Zillow last checked: 8 hours ago
Listing updated: August 19, 2025 at 08:17am
Listed by:
Enclave Team 646-859-2368,
Real Broker, LLC.,
David Tschudy 507-923-1010
Bought with:
Dane White
Re/Max Results
Source: NorthstarMLS as distributed by MLS GRID,MLS#: 6737788
Facts & features
Interior
Bedrooms & bathrooms
- Bedrooms: 4
- Bathrooms: 2
- Full bathrooms: 2
Bedroom 1
- Level: Upper
- Area: 156 Square Feet
- Dimensions: 13x12
Bedroom 2
- Level: Upper
- Area: 132 Square Feet
- Dimensions: 12x11
Bedroom 3
- Level: Lower
- Area: 130 Square Feet
- Dimensions: 10x13
Bedroom 4
- Level: Lower
- Area: 88 Square Feet
- Dimensions: 11x8
Dining room
- Level: Upper
- Area: 100 Square Feet
- Dimensions: 10x10
Family room
- Level: Lower
- Area: 322 Square Feet
- Dimensions: 14x23
Kitchen
- Level: Upper
- Area: 95 Square Feet
- Dimensions: 9.5x10
Living room
- Level: Upper
- Area: 280 Square Feet
- Dimensions: 14x20
Heating
- Forced Air
Cooling
- Central Air
Appliances
- Included: Dishwasher, Disposal, Dryer, Microwave, Range, Refrigerator, Washer
Features
- Basement: Finished,Full,Sump Basket
- Has fireplace: No
Interior area
- Total structure area: 2,048
- Total interior livable area: 2,048 sqft
- Finished area above ground: 1,060
- Finished area below ground: 988
Property
Parking
- Total spaces: 2
- Parking features: Attached, Concrete
- Attached garage spaces: 2
Accessibility
- Accessibility features: None
Features
- Levels: Multi/Split
Lot
- Size: 7,405 sqft
- Dimensions: 75 x 110 x 60 x 120
- Features: Irregular Lot
Details
- Foundation area: 1060
- Parcel number: 631823058646
- Zoning description: Residential-Single Family
Construction
Type & style
- Home type: SingleFamily
- Property subtype: Single Family Residence
Materials
- Vinyl Siding
- Foundation: Wood
- Roof: Age 8 Years or Less
Condition
- Age of Property: 25
- New construction: No
- Year built: 2000
Utilities & green energy
- Gas: Natural Gas
- Sewer: City Sewer/Connected
- Water: City Water/Connected
Community & neighborhood
Location
- Region: Rochester
- Subdivision: South Park Four
HOA & financial
HOA
- Has HOA: No
Price history
| Date | Event | Price |
|---|---|---|
| 8/18/2025 | Sold | $370,000+4.2%$181/sqft |
Source: | ||
| 7/3/2025 | Pending sale | $355,000$173/sqft |
Source: | ||
| 7/1/2025 | Listed for sale | $355,000+106.5%$173/sqft |
Source: | ||
| 6/18/2010 | Sold | $171,900$84/sqft |
Source: | ||
Public tax history
| Year | Property taxes | Tax assessment |
|---|---|---|
| 2025 | $4,105 +16.7% | $298,900 +3% |
| 2024 | $3,519 | $290,200 +4.4% |
| 2023 | -- | $277,900 +1.3% |
Find assessor info on the county website
Neighborhood: 55904
Nearby schools
GreatSchools rating
- 5/10Pinewood Elementary SchoolGrades: PK-5Distance: 0.2 mi
- 4/10Willow Creek Middle SchoolGrades: 6-8Distance: 0.4 mi
- 9/10Mayo Senior High SchoolGrades: 8-12Distance: 1.2 mi
Schools provided by the listing agent
- Elementary: Pinewood
- Middle: Willow Creek
- High: Mayo
Source: NorthstarMLS as distributed by MLS GRID. This data may not be complete. We recommend contacting the local school district to confirm school assignments for this home.
Get a cash offer in 3 minutes
Find out how much your home could sell for in as little as 3 minutes with a no-obligation cash offer.
Estimated market value$379,900
Get a cash offer in 3 minutes
Find out how much your home could sell for in as little as 3 minutes with a no-obligation cash offer.
Estimated market value
$379,900
