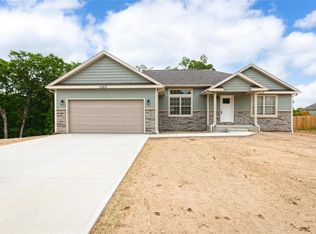Closed
Listing Provided by:
Emily M Doiron 316-640-4636,
Jade Realty
Bought with: EXP Realty, LLC
Price Unknown
205 Zeigenbein Rd, Saint Robert, MO 65584
4beds
2,300sqft
Single Family Residence
Built in ----
7.83 Acres Lot
$-- Zestimate®
$--/sqft
$2,344 Estimated rent
Home value
Not available
Estimated sales range
Not available
$2,344/mo
Zestimate® history
Loading...
Owner options
Explore your selling options
What's special
MOVE IN READY! 4 BEDROOM/ 3 FULL BATH- NEW CONSTRUCTION HOME ON 7.83(+/-) ACRES INSIDE ST ROBERT CITY LIMITS! Dreaming of owning land and a stunning new home in the Waynesville School District? Here's your chance! Located in the new subdivision of Heritage Estates and inside the Waynesville School District! This rare find includes a walk out basement, luxury vinyl plank flooring in the kitchen, living room, dining area and hallway, heat hump and covered rear deck! The open concept floor plan features a center island in the kitchen and large windows in the living room allowing for bright natural lighting. A spacious living room leads down a hallway with 2 guest rooms, a full bathroom and a roomy owner's suite with tiled shower, dual vanity and huge walk in closet. Basement includes laundry room, expansive family room, 1 bedroom, a full bath and storage room with a John Deer door for easy storage of outdoor equipment. Home includes a 1 year Builders warranty. Call your agent today!
Zillow last checked: 8 hours ago
Listing updated: April 28, 2025 at 05:15pm
Listing Provided by:
Emily M Doiron 316-640-4636,
Jade Realty
Bought with:
Michael J Munro, 2023016934
EXP Realty, LLC
Source: MARIS,MLS#: 23054369 Originating MLS: Pulaski County Board of REALTORS
Originating MLS: Pulaski County Board of REALTORS
Facts & features
Interior
Bedrooms & bathrooms
- Bedrooms: 4
- Bathrooms: 3
- Full bathrooms: 3
- Main level bathrooms: 2
- Main level bedrooms: 3
Primary bedroom
- Features: Floor Covering: Carpeting
- Level: Main
Bedroom
- Features: Floor Covering: Carpeting
- Level: Main
Bedroom
- Features: Floor Covering: Carpeting
- Level: Main
Bedroom
- Features: Floor Covering: Carpeting
- Level: Lower
Primary bathroom
- Features: Floor Covering: Ceramic Tile
- Level: Main
Bathroom
- Features: Floor Covering: Ceramic Tile
- Level: Main
Bathroom
- Features: Floor Covering: Ceramic Tile
- Level: Lower
Dining room
- Features: Floor Covering: Laminate
- Level: Main
Family room
- Features: Floor Covering: Carpeting
- Level: Lower
Kitchen
- Features: Floor Covering: Laminate
- Level: Main
Laundry
- Features: Floor Covering: Ceramic Tile
- Level: Lower
Living room
- Features: Floor Covering: Laminate
- Level: Main
Storage
- Features: Floor Covering: Concrete
- Level: Lower
Heating
- Heat Pump
Cooling
- Central Air
Appliances
- Included: Dishwasher, Disposal, Microwave, Electric Range, Electric Oven, Refrigerator, Electric Water Heater
Features
- Open Floorplan, Walk-In Closet(s), Dining/Living Room Combo, Kitchen/Dining Room Combo, Ceiling Fan(s), Kitchen Island, Eat-in Kitchen, Pantry, Shower
- Doors: Panel Door(s), Sliding Doors
- Windows: Window Treatments, Tilt-In Windows
- Basement: Partially Finished,Sleeping Area,Walk-Out Access
- Has fireplace: No
- Fireplace features: Recreation Room, None
Interior area
- Total structure area: 2,300
- Total interior livable area: 2,300 sqft
- Finished area above ground: 1,500
- Finished area below ground: 800
Property
Parking
- Total spaces: 2
- Parking features: Attached, Garage, Garage Door Opener
- Attached garage spaces: 2
Features
- Levels: One
- Patio & porch: Porch, Covered, Deck, Patio
Lot
- Size: 7.83 Acres
- Features: Adjoins Wooded Area, Wooded
Details
- Parcel number: 104.019000000001063
- Special conditions: Standard
Construction
Type & style
- Home type: SingleFamily
- Architectural style: Ranch,Traditional
- Property subtype: Single Family Residence
Materials
- Brick, Vinyl Siding
- Roof: Composition
Condition
- New Construction
- New construction: Yes
Details
- Builder name: Timber Ridge Builders, Inc.
- Warranty included: Yes
Utilities & green energy
- Sewer: Public Sewer
- Water: Public
Community & neighborhood
Security
- Security features: Smoke Detector(s)
Location
- Region: Saint Robert
- Subdivision: Heritage Estates
Other
Other facts
- Listing terms: Cash,Conventional,FHA,Other,USDA Loan,VA Loan
- Road surface type: Concrete
Price history
| Date | Event | Price |
|---|---|---|
| 10/2/2025 | Listing removed | $388,900$169/sqft |
Source: | ||
| 5/21/2025 | Price change | $388,9000%$169/sqft |
Source: | ||
| 4/16/2025 | Listed for sale | $389,000$169/sqft |
Source: | ||
| 10/21/2024 | Listing removed | $389,000$169/sqft |
Source: | ||
| 8/30/2024 | Listed for sale | $389,000+8.1%$169/sqft |
Source: | ||
Public tax history
| Year | Property taxes | Tax assessment |
|---|---|---|
| 2024 | $2,054 +753.2% | $52,113 +731.1% |
| 2023 | $241 | $6,270 |
Find assessor info on the county website
Neighborhood: 65584
Nearby schools
GreatSchools rating
- 5/10Waynesville East Elementary SchoolGrades: K-5Distance: 1.1 mi
- 4/106TH GRADE CENTERGrades: 6Distance: 2.5 mi
- 6/10Waynesville Sr. High SchoolGrades: 9-12Distance: 2.6 mi
Schools provided by the listing agent
- Elementary: Waynesville R-Vi
- Middle: Waynesville Middle
- High: Waynesville Sr. High
Source: MARIS. This data may not be complete. We recommend contacting the local school district to confirm school assignments for this home.
