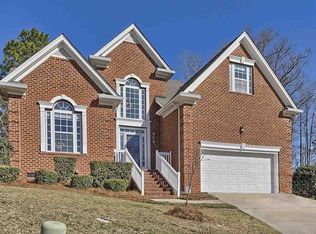GORGEOUS ALL BRICK HOME IN DESIRABLE PRESCOTT GLEN NEIGHBORHOOD, ZONED FOR AWARD WINNING LEXINGTON ONE SCHOOLS! This 5 bedroom/2.5 bath home is full of beautiful features including new paint and flooring throughout! Natural light spills through the open flowing layout as you move with ease from one room to the next. The bright formal dining room features judges panels and easy access to the kitchen. The spacious, eat-in kitchen boast a bar perfect for seating and tons of counter and cabinet space making cooking a breeze! The adjacent living room features a gorgeous marble fireplace and high ceilings! The master suite offers stunning tray ceilings, walk-in closet and spa-like en suite with double vanity! Each additional bedroom features ample closet space and beautiful shared bath. Enjoy relaxing or entertaining with family and friends on the huge deck that looks out onto the beautiful, fully fenced-in backyard!
This property is off market, which means it's not currently listed for sale or rent on Zillow. This may be different from what's available on other websites or public sources.
