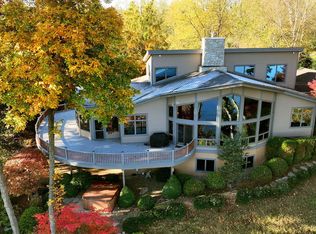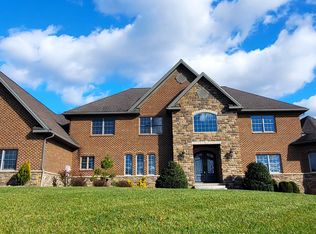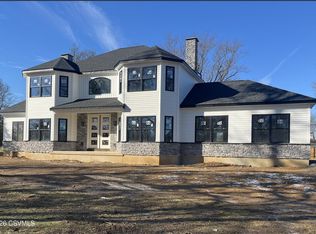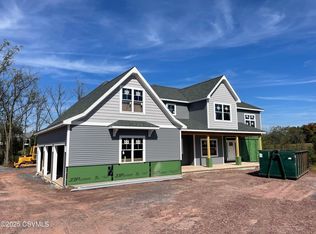A home of Distinction...elegantly gracious and exuding tranqulity yet warm and inviting. This beautifully designed home is situated in The Countryside on a quiet cul-de-sac. The architectual details are significant, hardwood floors throughout the first floor, a gourmet kitchen, center island, granite counters, 2 dishwashers, 2 ovens, microwave, refrigerator, a warming drawer, a wine cooler and more. A gathering area woodburning fpl. Living room has a gas fpl. First floor Primary Bdrm plus 2 Baths. The second floor contains 3 Bdrm., a Jack 'n Jill bath, and one Bath. Plus a music or playroom. The walkout Lower Level has a game room with gas fpl. theatre, wine cellar, an exercise room, a 5th bdrm and full Bath with whirlpool tub. Plus a Sunroom, patio with built-in grill, fire pit .
For sale
$1,597,000
205 York Rd, Lewisburg, PA 17837
5beds
5,332sqft
Est.:
Single Family Residence
Built in 2006
4.88 Acres Lot
$1,494,700 Zestimate®
$300/sqft
$-- HOA
What's special
First floor primary bdrmFire pitWhirlpool tubWalkout lower levelQuiet cul-de-sacGame roomMusic or playroom
- 294 days |
- 764 |
- 9 |
Zillow last checked: 8 hours ago
Listing updated: September 30, 2025 at 07:29am
Listed by:
MARTHA A BARRICK 570-524-1141,
COLDWELL BANKER PENN ONE REAL ESTATE 570-524-7500
Source: CSVBOR,MLS#: 20-99915
Tour with a local agent
Facts & features
Interior
Bedrooms & bathrooms
- Bedrooms: 5
- Bathrooms: 6
- Full bathrooms: 3
- 3/4 bathrooms: 2
- 1/2 bathrooms: 1
- Main level bedrooms: 1
Primary bedroom
- Description: Double sided Fireplace, Hardwood Floors
- Level: First
- Area: 320 Square Feet
- Dimensions: 16.00 x 20.00
Bedroom 2
- Description: Carpet, Walk-in Closet
- Level: Second
- Area: 271.8 Square Feet
- Dimensions: 15.10 x 18.00
Bedroom 3
- Description: Carpet, Walk-in Closet
- Level: Second
- Area: 274.75 Square Feet
- Dimensions: 15.70 x 17.50
Bedroom 4
- Description: Carpet, Closet
- Level: Second
- Area: 270 Square Feet
- Dimensions: 15.00 x 18.00
Bedroom 5
- Description: Walk-in Closet, Carpet
- Level: Basement
- Area: 246.96 Square Feet
- Dimensions: 12.60 x 19.60
Primary bathroom
- Description: Granite, 2 Showers & Vanities & walk-in closets
- Level: First
- Area: 136.96 Square Feet
- Dimensions: 10.70 x 12.80
Bathroom
- Description: Tile Floor
- Level: First
- Area: 33.63 Square Feet
- Dimensions: 5.70 x 5.90
Bathroom
- Description: Jack 'n Jill Between Bedrooms 2 & 3
- Level: Second
Bathroom
- Area: 65.8 Square Feet
- Dimensions: 7.00 x 9.40
Bathroom
- Description: Granite & Tile, Whirlpool Tub
- Level: Basement
- Area: 120.32 Square Feet
- Dimensions: 9.40 x 12.80
Bonus room
- Description: Game - Music Room
- Level: Second
- Area: 398.78 Square Feet
- Dimensions: 15.70 x 25.40
Bonus room
- Description: Dance or Exercise with Mirrors
- Level: Basement
- Area: 417.98 Square Feet
- Dimensions: 19.80 x 21.11
Dining room
- Description: French Doors, Interior Framed Windows
- Level: First
- Area: 279.99 Square Feet
- Dimensions: 15.30 x 18.30
Family room
- Description: Carpet,Stone Fireplace, Built-ins
- Level: Basement
- Area: 597.64 Square Feet
- Dimensions: 22.30 x 26.80
Foyer
- Description: Hardwood Floor
- Level: First
Kitchen
- Description: Beautifully Designed, complete with fireplace
- Level: First
- Area: 570.24 Square Feet
- Dimensions: 21.60 x 26.40
Living room
- Description: Hardod Fl, Stone Gas Fireplace
- Level: First
- Area: 365.82 Square Feet
- Dimensions: 18.20 x 20.10
Media room
- Description: State of the art Home Theatre
- Level: Basement
- Area: 314.58 Square Feet
- Dimensions: 14.70 x 21.40
Other
- Description: Wine Cellar
- Level: Basement
- Area: 63.77 Square Feet
- Dimensions: 7.00 x 9.11
Study
- Description: Or Sitting Room, Opposite Double Fireplace
- Level: First
- Area: 203.2 Square Feet
- Dimensions: 13.11 x 15.50
Study
- Description: Built-in Desk and Cabinets
- Level: Second
- Area: 119.7 Square Feet
- Dimensions: 9.50 x 12.60
Sunroom
- Description: Storage below
- Level: First
- Area: 231.82 Square Feet
- Dimensions: 13.40 x 17.30
Heating
- Geothermal
Appliances
- Included: Dishwasher, Disposal, Microwave, Refrigerator, Stove/Range, Dryer, Washer
- Laundry: Laundry Hookup
Features
- Ceiling Fan(s), Central Vacuum, Walk-In Closet(s)
- Flooring: Hardwood
- Doors: Storm Door(s)
- Windows: Insulated Windows
- Basement: Heated,Interior Entry,Walk Out/Daylight
- Has fireplace: Yes
Interior area
- Total structure area: 5,043
- Total interior livable area: 5,332 sqft
- Finished area above ground: 5,332
- Finished area below ground: 1,500
Video & virtual tour
Property
Parking
- Total spaces: 3
- Parking features: 3 Car, Garage Door Opener
- Has attached garage: Yes
- Details: 4-6
Features
- Levels: Two
- Stories: 2
- Patio & porch: Porch, Patio, Enclosed Porch
- Spa features: Bath
Lot
- Size: 4.88 Acres
- Dimensions: 4.88
- Topography: No
Details
- Parcel number: 002044072.70000
- Zoning: R1 -Low Den Res
- Zoning description: X
Construction
Type & style
- Home type: SingleFamily
- Property subtype: Single Family Residence
Materials
- Brick, Stone
- Foundation: None
- Roof: Shingle
Condition
- Year built: 2006
Utilities & green energy
- Electric: Circuit Breakers
- Sewer: On Site
- Water: Well
Community & HOA
Community
- Features: Paved Streets, Undergrnd Utilities, View
- Security: Security System
- Subdivision: The Countryside
Location
- Region: Lewisburg
Financial & listing details
- Price per square foot: $300/sqft
- Tax assessed value: $894,400
- Annual tax amount: $26,196
- Date on market: 4/4/2025
Estimated market value
$1,494,700
$1.42M - $1.57M
$4,406/mo
Price history
Price history
| Date | Event | Price |
|---|---|---|
| 4/4/2025 | Listed for sale | $1,597,000+55.8%$300/sqft |
Source: CSVBOR #20-99915 Report a problem | ||
| 3/31/2011 | Sold | $1,025,000$192/sqft |
Source: Public Record Report a problem | ||
Public tax history
Public tax history
| Year | Property taxes | Tax assessment |
|---|---|---|
| 2025 | $24,879 +0.2% | $849,400 |
| 2024 | $24,836 +5.6% | $849,400 |
| 2023 | $23,528 +0.2% | $849,400 |
Find assessor info on the county website
BuyAbility℠ payment
Est. payment
$10,085/mo
Principal & interest
$7929
Property taxes
$1597
Home insurance
$559
Climate risks
Neighborhood: 17837
Nearby schools
GreatSchools rating
- 9/10Linntown El SchoolGrades: 4-5Distance: 2.2 mi
- 8/10Donald H Eichhorn Middle SchoolGrades: 6-8Distance: 2.3 mi
- 8/10Lewisburg High SchoolGrades: 9-12Distance: 3.7 mi
Schools provided by the listing agent
- District: Lewisburg
Source: CSVBOR. This data may not be complete. We recommend contacting the local school district to confirm school assignments for this home.




