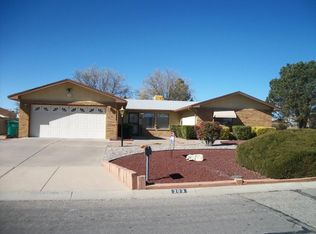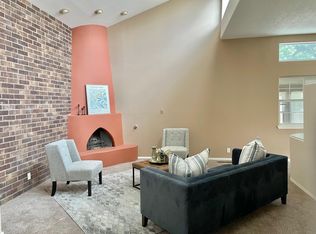Sold
Price Unknown
205 Wyoming Autumn Rd NE, Rio Rancho, NM 87124
4beds
1,698sqft
Single Family Residence
Built in 1984
0.27 Acres Lot
$347,800 Zestimate®
$--/sqft
$2,017 Estimated rent
Home value
$347,800
$316,000 - $383,000
$2,017/mo
Zestimate® history
Loading...
Owner options
Explore your selling options
What's special
BREATHE IN THE WARMTH OF HOME FROM THE MOMENT YOU ARRIVE! This classic brick beauty, set in a peaceful, tree-lined neighborhood, welcomes you with effortless landscaping and inviting charm. Step inside to a sunken living room, where the glow of a crackling fireplace makes every evening feel special. The private kitchen, framed by bow windows, is a highlight of the home, while the dining area opens onto a covered patio--perfect for savoring sunsets. With four spacious bedrooms, a garage workshop, and backyard access for your RV or toys, this home blends comfort with convenience. Minutes from parks and amenities, it's waiting for you. Schedule your tour today!
Zillow last checked: 8 hours ago
Listing updated: June 06, 2025 at 07:08pm
Listed by:
Vallejos Realty 505-331-8306,
Keller Williams Realty
Bought with:
Carolyn N Huynh, REC20230572
Huynh Win Real Estate Group
Source: SWMLS,MLS#: 1079079
Facts & features
Interior
Bedrooms & bathrooms
- Bedrooms: 4
- Bathrooms: 2
- Full bathrooms: 1
- 3/4 bathrooms: 1
Primary bedroom
- Level: Main
- Area: 157.21
- Dimensions: 13.67 x 11.5
Dining room
- Level: Main
- Area: 144.92
- Dimensions: 14.25 x 10.17
Kitchen
- Level: Main
- Area: 183.21
- Dimensions: 16.17 x 11.33
Living room
- Level: Main
- Area: 255.83
- Dimensions: 18.17 x 14.08
Heating
- Central, Forced Air
Cooling
- Evaporative Cooling
Appliances
- Laundry: Electric Dryer Hookup
Features
- Breakfast Bar, Ceiling Fan(s), Entrance Foyer, Main Level Primary, Pantry, Shower Only, Separate Shower
- Flooring: Carpet, Laminate, Tile
- Windows: Bay Window(s), Sliding
- Has basement: No
- Number of fireplaces: 1
- Fireplace features: Custom, Wood Burning
Interior area
- Total structure area: 1,698
- Total interior livable area: 1,698 sqft
Property
Parking
- Total spaces: 2
- Parking features: Attached, Garage, Workshop in Garage
- Attached garage spaces: 2
Features
- Levels: One
- Stories: 1
- Patio & porch: Covered, Open, Patio
- Exterior features: Private Yard
- Fencing: Wall
Lot
- Size: 0.27 Acres
- Features: Trees, Xeriscape
- Residential vegetation: Grassed
Details
- Additional structures: Shed(s), Storage
- Parcel number: 1011070506001
- Zoning description: R-1
Construction
Type & style
- Home type: SingleFamily
- Property subtype: Single Family Residence
Materials
- Brick, Frame
- Roof: Pitched,Shingle
Condition
- Resale
- New construction: No
- Year built: 1984
Utilities & green energy
- Sewer: Public Sewer
- Water: Public
- Utilities for property: Electricity Connected, Natural Gas Connected, Sewer Connected, Water Connected
Green energy
- Energy generation: None
- Water conservation: Water-Smart Landscaping
Community & neighborhood
Location
- Region: Rio Rancho
Other
Other facts
- Listing terms: Cash,Conventional,FHA,VA Loan
Price history
| Date | Event | Price |
|---|---|---|
| 6/6/2025 | Sold | -- |
Source: | ||
| 5/13/2025 | Pending sale | $365,000$215/sqft |
Source: | ||
| 5/1/2025 | Price change | $365,000-2.7%$215/sqft |
Source: | ||
| 2/28/2025 | Listed for sale | $375,000$221/sqft |
Source: | ||
Public tax history
| Year | Property taxes | Tax assessment |
|---|---|---|
| 2025 | $1,446 -12.6% | $53,431 +3% |
| 2024 | $1,653 +3% | $51,876 +3% |
| 2023 | $1,605 +2.3% | $50,365 +3% |
Find assessor info on the county website
Neighborhood: Solar Village/Mid-Unser
Nearby schools
GreatSchools rating
- 7/10Maggie Cordova Elementary SchoolGrades: K-5Distance: 1.9 mi
- 5/10Lincoln Middle SchoolGrades: 6-8Distance: 0.6 mi
- 7/10Rio Rancho High SchoolGrades: 9-12Distance: 1.4 mi
Schools provided by the listing agent
- Elementary: Martin L King Jr
- Middle: Lincoln
- High: Rio Rancho
Source: SWMLS. This data may not be complete. We recommend contacting the local school district to confirm school assignments for this home.
Get a cash offer in 3 minutes
Find out how much your home could sell for in as little as 3 minutes with a no-obligation cash offer.
Estimated market value$347,800
Get a cash offer in 3 minutes
Find out how much your home could sell for in as little as 3 minutes with a no-obligation cash offer.
Estimated market value
$347,800

