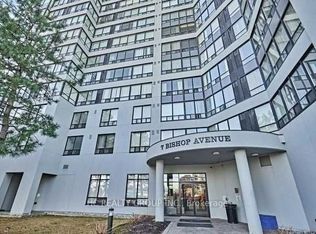Rarely Offered! 2+1 Bedrooms, 2 Full Baths At The Palisades! Sun-Filled With Amazing Views.Solarium/Den Walks Out To Open Balcony Which Faces The Agakhan Museum & Park. This Unit Is Fully Renovated With an Open Concept Kitchen! Ensuite Laundry. Rent Includes All Utilities! 1Parking Spot & 1 Locker Included In The Rent!
Apartment for rent
C$3,400/mo
205 Wynford Dr #2001-C11, Toronto, ON M3C 3P4
3beds
Price is base rent and doesn't include required fees.
Apartment
Available now
-- Pets
Air conditioner, central air
Ensuite laundry
1 Attached garage space parking
Natural gas, forced air
What's special
Open balconyAmazing viewsOpen concept kitchenEnsuite laundry
- 3 days
- on Zillow |
- -- |
- -- |
Travel times
Facts & features
Interior
Bedrooms & bathrooms
- Bedrooms: 3
- Bathrooms: 2
- Full bathrooms: 2
Heating
- Natural Gas, Forced Air
Cooling
- Air Conditioner, Central Air
Appliances
- Laundry: Ensuite
Features
- View, Wheelchair Access
Property
Parking
- Total spaces: 1
- Parking features: Attached
- Has attached garage: Yes
- Details: Contact manager
Accessibility
- Accessibility features: Disabled access
Features
- Exterior features: Arts Centre, BBQs Allowed, Balcony, Building Insurance included in rent, Building Maintenance included in rent, Clear View, Common Elements included in rent, Concierge/Security, Elevator, Ensuite, Exterior Maintenance included in rent, Golf, Grounds Maintenance included in rent, Gym, Heating included in rent, Heating system: Forced Air, Heating: Gas, Hydro included in rent, Indoor Pool, Library, Lot Features: Clear View, Golf, Library, Park, Public Transit, Arts Centre, MTCC, Neighbourhood With Curb Ramps, Open Balcony, Park, Parking included in rent, Privacy, Public Transit, Ramps, Remote Devices, Security Gate, Security Guard, Shower Stall, Smoke Detector(s), Squash/Racquet Court, Tennis Court, Tennis Court(s), Underground, Utilities included in rent, View Type: Clear, View Type: Downtown, View Type: Forest, View Type: Skyline, Visitor Parking, Water included in rent, Wheelchair Access
- Has view: Yes
- View description: City View
Construction
Type & style
- Home type: Apartment
- Property subtype: Apartment
Utilities & green energy
- Utilities for property: Water
Community & HOA
Community
- Features: Fitness Center, Gated, Pool, Tennis Court(s)
HOA
- Amenities included: Fitness Center, Pool, Tennis Court(s)
Location
- Region: Toronto
Financial & listing details
- Lease term: Contact For Details
Price history
Price history is unavailable.
![[object Object]](https://photos.zillowstatic.com/fp/28b78dbc6bb1649ad77a4529aef5645e-p_i.jpg)
