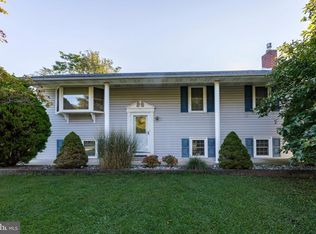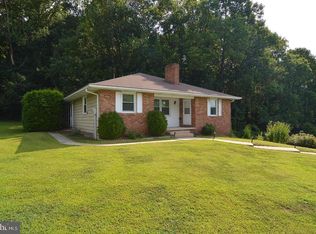Don't miss your opportunity to own this magnificent home! This pristine, expansive, five bedroom rancher is situated in a lovely neighborhood, and only minutes from French Creek State Park, yet easily accessible to shopping, restaurants, and major highways. The meticulous landscaping and immaculate condition of this home leaves little to do but move in. Just beyond the front entry foyer is a spacious living room and large eat-in kitchen with stainless appliances, double oven, much counter and cabinet space, pantry closet, and sliding doors to an equally impressive backyard. The foyer and kitchen area are complimented with hardwood flooring, while newer carpeting is present throughout much of the remaining home. The main level also offers five large bedrooms, a hallway bathroom and two additional private bathrooms. The generous Master Suite is complete with private en-suite and two large walk in closets. A second bedroom also boasts its own private bathroom. A convenient laundry room and attached garage extend off the kitchen area, completing the main level. The lower level of the original structure is completely finished, while additional unfinished basement space with Bilco doors is present under the addition. The finished portion contains an exercise room, large additional dining area and grand family room with partial slate flooring and gas fireplace. A central home vacuum system and newer roof are just a few more features to this property. This lovely home can be your "dream come true". Its ready and waiting for you!
This property is off market, which means it's not currently listed for sale or rent on Zillow. This may be different from what's available on other websites or public sources.

