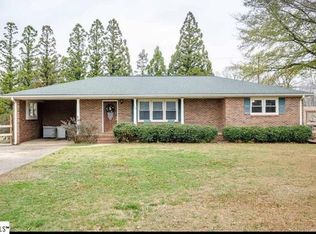Welcome to Paradise, where peace and tranquility won't be the only things that you will find in your back yard. This Turn Key home has 3 bedrooms, spacious kitchen with plenty of cabinetry and all new appliances, screened-in porch, and a bonus room that could be used in numerous ways. This home had been completely updated with new electrical, new flooring, new countertops, and plenty more. The backyard is a gardeners dream and offers gardener's sink, rain water system, outside storage building, a brand new chicken coop, and a storage area. Additionally, the chief in the family will enjoy the outside stove/smoker with a sitting area. You need to come and see this home to appreciate the magnificent craftsmanship.What sets this home apart from all others is the special details that make this house a unique lovely home. If you appreciate nature, love animals, and want a move-in ready home at a great price, then schedule your showing today! This is a great home for first time home buyers as most of the furniture conveys.
This property is off market, which means it's not currently listed for sale or rent on Zillow. This may be different from what's available on other websites or public sources.

