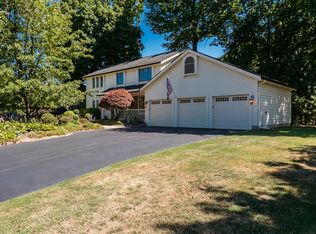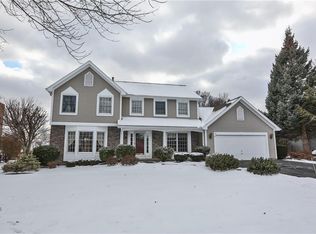Here it is! What you have been searching for. A large & Lovely home. Cathedral ceilings, fireplace, hardwood floors. An amazing master bdm w/ gorgeous woodwork- built-ins/ crown moldings, tray ceiling, a gracious sitting area & large balcony overlooking a park-like yard. Professionally landscaped yard features multi-tiered deck, patio & a deep, private lot. New furnace & A/C, (2015) new roof (2010). A dry basement with possible inlaw or 4th bdrm w/ egress window, kitchen & full bath, (adds approx. 450 sqft not included in square footage). Appliances included. Don't let this pass you by.
This property is off market, which means it's not currently listed for sale or rent on Zillow. This may be different from what's available on other websites or public sources.

