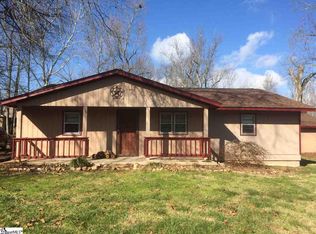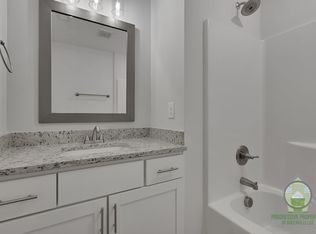Sold for $276,500
$276,500
205 Wofford Rd, Taylors, SC 29687
3beds
1,610sqft
Single Family Residence, Residential
Built in ----
1.12 Acres Lot
$278,700 Zestimate®
$172/sqft
$1,847 Estimated rent
Home value
$278,700
$262,000 - $295,000
$1,847/mo
Zestimate® history
Loading...
Owner options
Explore your selling options
What's special
Welcome to your peaceful retreat just minutes from the convenience of Wade Hampton! This charming 3-bedroom, 2-bath home is nestled on a spacious 1.12-acre lot, offering the freedom of no HOA and room to grow, garden, or simply enjoy nature. Step onto the inviting front porch and into a bright, sun-filled living room that creates an instant feeling of home. The kitchen is generously sized, perfect for casual meals or hosting in a full dining room setup. The primary suite features two closets and a private bath with a double vanity—ideal for a relaxed start to your day. Outside, you’ll find a detached one-car garage with a large storage room, plus additional attic storage via pull-down stairs. A built-on lean-to provides the perfect space for lawn equipment or outdoor tools. Mature shade trees add beauty and comfort to the expansive yard, and there’s even a peach tree full of peaches. With plenty of room for a vegetable garden, outdoor entertaining, or just enjoying the space, this property offers the best of both country charm and city convenience. Don’t miss your chance to call this special place home!
Zillow last checked: 8 hours ago
Listing updated: May 24, 2025 at 05:20pm
Listed by:
Angela Dillard 864-775-6461,
Grace Real Estate LLC
Bought with:
Laura Solomon
Solomon & Assoc. Real Estate
Source: Greater Greenville AOR,MLS#: 1556575
Facts & features
Interior
Bedrooms & bathrooms
- Bedrooms: 3
- Bathrooms: 2
- Full bathrooms: 2
- Main level bathrooms: 2
- Main level bedrooms: 3
Primary bedroom
- Area: 140
- Dimensions: 14 x 10
Bedroom 2
- Area: 99
- Dimensions: 11 x 9
Bedroom 3
- Area: 81
- Dimensions: 9 x 9
Primary bathroom
- Features: Double Sink, Full Bath, Tub/Shower, Walk-In Closet(s), Multiple Closets
- Level: Main
Dining room
- Area: 195
- Dimensions: 13 x 15
Kitchen
- Area: 225
- Dimensions: 15 x 15
Living room
- Area: 228
- Dimensions: 19 x 12
Heating
- Electric
Cooling
- Electric
Appliances
- Included: Dishwasher, Free-Standing Electric Range, Microwave, Electric Water Heater
- Laundry: 1st Floor, Laundry Room
Features
- Ceiling Fan(s), Granite Counters, Attic Fan
- Flooring: Carpet, Ceramic Tile, Luxury Vinyl
- Basement: None
- Attic: Pull Down Stairs,Storage
- Has fireplace: No
- Fireplace features: None
Interior area
- Total structure area: 1,610
- Total interior livable area: 1,610 sqft
Property
Parking
- Total spaces: 1
- Parking features: Detached, Gravel
- Garage spaces: 1
- Has uncovered spaces: Yes
Features
- Levels: One
- Stories: 1
- Patio & porch: Deck, Front Porch
Lot
- Size: 1.12 Acres
- Features: Few Trees, 1 - 2 Acres
- Topography: Level
Details
- Parcel number: 0632010101701
Construction
Type & style
- Home type: SingleFamily
- Architectural style: Craftsman
- Property subtype: Single Family Residence, Residential
Materials
- Hardboard Siding
- Foundation: Crawl Space/Slab
- Roof: Architectural
Utilities & green energy
- Sewer: Septic Tank
- Water: Well
- Utilities for property: Cable Available
Community & neighborhood
Community
- Community features: None
Location
- Region: Taylors
- Subdivision: None
Price history
| Date | Event | Price |
|---|---|---|
| 5/23/2025 | Sold | $276,500+2.4%$172/sqft |
Source: | ||
| 5/9/2025 | Contingent | $270,000$168/sqft |
Source: | ||
| 5/7/2025 | Listed for sale | $270,000+23.6%$168/sqft |
Source: | ||
| 5/16/2019 | Sold | $218,500-5%$136/sqft |
Source: | ||
| 4/23/2019 | Pending sale | $229,900$143/sqft |
Source: Greenville Realty, LLC #1379678 Report a problem | ||
Public tax history
| Year | Property taxes | Tax assessment |
|---|---|---|
| 2024 | $1,374 +2.5% | $207,010 |
| 2023 | $1,340 +4.6% | $207,010 |
| 2022 | $1,281 +1% | $207,010 |
Find assessor info on the county website
Neighborhood: 29687
Nearby schools
GreatSchools rating
- 6/10Mountain View Elementary SchoolGrades: PK-5Distance: 4.7 mi
- 7/10Blue Ridge Middle SchoolGrades: 6-8Distance: 4.5 mi
- 6/10Blue Ridge High SchoolGrades: 9-12Distance: 4.7 mi
Schools provided by the listing agent
- Elementary: Mountain View
- Middle: Blue Ridge
- High: Blue Ridge
Source: Greater Greenville AOR. This data may not be complete. We recommend contacting the local school district to confirm school assignments for this home.
Get a cash offer in 3 minutes
Find out how much your home could sell for in as little as 3 minutes with a no-obligation cash offer.
Estimated market value
$278,700

