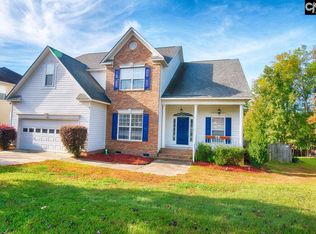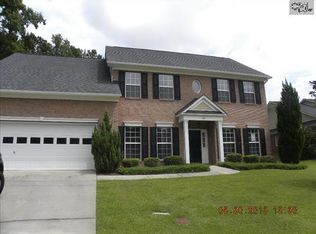Sold for $359,000
$359,000
205 Winterberry Loop, Lexington, SC 29072
5beds
2,588sqft
SingleFamily
Built in 2005
0.28 Acres Lot
$371,700 Zestimate®
$139/sqft
$2,630 Estimated rent
Home value
$371,700
$353,000 - $390,000
$2,630/mo
Zestimate® history
Loading...
Owner options
Explore your selling options
What's special
Move in ready . This award winning open floor plan is a must see. Home is currently vacant and is immaculate with many updates. It is located on a wooded lot next to the neighborhood common area. Close to 1-20 for easy access and zones for Riverbluff High School. Ideal for large or blended family. Current Family room over the garage is flexible space for playroom, media, hobby, exercise, office or home business. Ideal downstairs space for dining, or relaxing around your gas log fireplace and Wetbar for entertaining. Outdoor entertaining or eating on your back porch watching the birds go by. Large kitchen with island and adjacent eating area in addition to formal dining room .
Facts & features
Interior
Bedrooms & bathrooms
- Bedrooms: 5
- Bathrooms: 3
- Full bathrooms: 2
- 1/2 bathrooms: 1
Heating
- Heat pump
Cooling
- Central
Appliances
- Included: Dishwasher, Dryer, Microwave, Washer
- Laundry: Heated Space, Electric, Utility Room
Features
- Flooring: Tile, Carpet, Hardwood, Linoleum / Vinyl
- Has fireplace: Yes
Interior area
- Total interior livable area: 2,588 sqft
Property
Parking
- Parking features: Garage - Attached
Features
- Exterior features: Vinyl, Brick
- Fencing: Privacy Fence, Rear Only Wood
Lot
- Size: 0.28 Acres
Details
- Parcel number: 00449501087
Construction
Type & style
- Home type: SingleFamily
Condition
- Year built: 2005
Utilities & green energy
- Sewer: Public
Community & neighborhood
Location
- Region: Lexington
HOA & financial
HOA
- Has HOA: Yes
- HOA fee: $21 monthly
Other
Other facts
- Class: RESIDENTIAL
- Status Category: Active
- Assoc Fee Includes: Common Area Maintenance, Street Light Maintenance, Landscaping, Sprinkler
- Equipment: Disposal, Tankless H20
- Exterior: Sprinkler, Gutters - Full
- Fencing: Privacy Fence, Rear Only Wood
- Interior: Attic Access, Ceiling Fan, Wetbar, Smoke Detector, Attic Pull-Down Access, Garage Opener
- Kitchen: Counter Tops-Granite, Eat In, Pantry, Island, Cabinets-Natural, Backsplash-Granite
- Master Bedroom: Double Vanity, Separate Shower, Closet-Walk in, Bath-Private, Tub-Garden, Ceilings-Tray, Ceilings-High (over 9 Ft), Ceiling Fan, Separate Water Closet, Spa/Multiple Head Shower
- Miscellaneous: Built-ins, Surround Sound Wiring
- Road Type: Paved
- Sewer: Public
- Style: Traditional
- Water: Public
- Levels: Great Room: Main
- Levels: Family Room: Main
- Levels: Kitchen: Main
- Levels: Master Bedroom: Second
- Levels: Bedroom 2: Second
- Levels: Bedroom 3: Second
- Assn Fee Per: Yearly
- Levels: Bedroom 4: Second
- State: SC
- 2nd Bedroom: Bath-Shared, Ceiling Fan, Closet-Private
- Laundry: Heated Space, Electric, Utility Room
- 4th Bedroom: Bath-Shared, Ceiling Fan, Closet-Private
- Living Room: Wetbar, Molding, Ceilings-High (over 9 Ft), Ceiling Fan
- 5th Bedroom: Bath-Shared, Closet-Private, Ceiling Fan, Built-ins
- 3rd Bedroom: Bath-Shared, Ceiling Fan, Closet-Private
- Levels: Bedroom 5: Second
- New/Resale: Resale
- Transaction Broker Accept: Yes
- Foundation: Crawl Space
- Power On: Yes
- Range: Free-standing, Smooth Surface, Self Clean
- House Faces: Northeast
- Rollback Tax (Y/N): Yes
- Sale/Rent: For Sale
- Property Disclosure?: Yes
Price history
| Date | Event | Price |
|---|---|---|
| 7/13/2023 | Sold | $359,000$139/sqft |
Source: Public Record Report a problem | ||
| 5/28/2023 | Pending sale | $359,000$139/sqft |
Source: | ||
| 5/20/2023 | Listing removed | -- |
Source: | ||
| 5/20/2023 | Contingent | $359,000$139/sqft |
Source: | ||
| 5/17/2023 | Listed for sale | $359,000+50.2%$139/sqft |
Source: | ||
Public tax history
| Year | Property taxes | Tax assessment |
|---|---|---|
| 2023 | $1,616 -3.4% | $9,560 |
| 2022 | $1,673 +1.2% | $9,560 |
| 2021 | $1,652 | $9,560 +19.6% |
Find assessor info on the county website
Neighborhood: 29072
Nearby schools
GreatSchools rating
- 8/10Meadow Glen ElementaryGrades: K-5Distance: 1.9 mi
- 8/10Meadow Glen Middle SchoolGrades: 6-8Distance: 2.2 mi
- 9/10River Bluff High SchoolGrades: 9-12Distance: 3.7 mi
Schools provided by the listing agent
- Elementary: Meadow Glen
- Middle: Meadow Glen
- High: River Bluff
- District: Lexington One
Source: The MLS. This data may not be complete. We recommend contacting the local school district to confirm school assignments for this home.
Get a cash offer in 3 minutes
Find out how much your home could sell for in as little as 3 minutes with a no-obligation cash offer.
Estimated market value
$371,700

