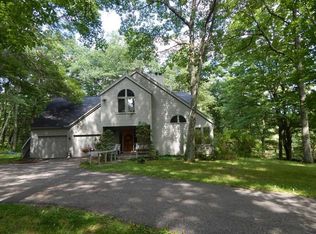This exceptional Dutch-Gambrel Style Farm House is situated on 4.59 acres on a quiet country road. An open-plan living & dining room with fire place is perfect for entertaining and family fun. The newly-renovated, eat-in kitchen features radiant heat, granite counter tops and stainless steel appliances with access to a large deck ready for grilling and relaxing. A beautifully curved stairway leads to a gracious MBR suite with vaulted ceiling, fire place, full bath, exercise room & w/i closet. There are 2 additional BR's on the upper level, both leading to a fabulous screened porch ready for entertaining, reading or a nap. Add'l features: whole-house generator, central A/C, 2-car garage with finished loft. Only 15 min from Metro North.
This property is off market, which means it's not currently listed for sale or rent on Zillow. This may be different from what's available on other websites or public sources.
