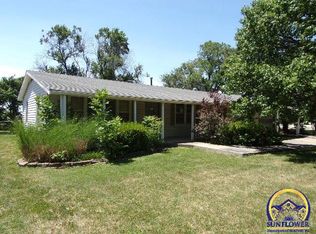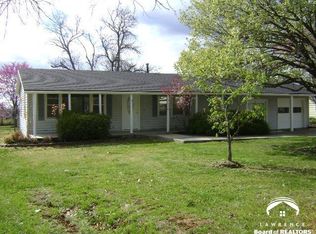Sold
Price Unknown
205 Westview Rd, Mc Louth, KS 66054
3beds
1,418sqft
Single Family Residence
Built in 1965
0.28 Acres Lot
$192,500 Zestimate®
$--/sqft
$1,499 Estimated rent
Home value
$192,500
Estimated sales range
Not available
$1,499/mo
Zestimate® history
Loading...
Owner options
Explore your selling options
What's special
Charming Opportunity with Countryside Views in McLouth! Welcome to 205 S Westview Rd — a home full of potential on a peaceful, tree-lined street with established homes and mature trees. Just one block from McLouth schools, football field, track, and park, this property offers small-town charm and convenience. Enjoy beautiful western-facing views of rolling hills and open skies from the backyard — perfect for sunset evenings and quiet mornings. The backyard features a slab patio with space to build an outdoor living area right off the sunroom. The sunroom includes a cozy wood stove, a full bath, and laundry for easy access and flexible use. Inside, original hardwood floors add warmth to the bedrooms, and the layout offers great bones for a buyer with vision. This home is being sold as-is, and is ideal for those looking to invest in a renovation project. A new roof and HVAC system (both less than 5 years old) are already in place. Located on the edge of town in the McLouth School District, it’s a great opportunity to build equity and enjoy serene living in a well-loved community.
Zillow last checked: 8 hours ago
Listing updated: December 16, 2025 at 12:20pm
Listing Provided by:
Leslie Dohrn 785-691-8713,
Platinum Realty LLC
Bought with:
Darla Russell, SP00239071
Keller Williams Realty Partners Inc.
Source: Heartland MLS as distributed by MLS GRID,MLS#: 2566619
Facts & features
Interior
Bedrooms & bathrooms
- Bedrooms: 3
- Bathrooms: 2
- Full bathrooms: 2
Bedroom 1
- Level: Main
Bedroom 2
- Level: Main
Bedroom 3
- Level: Main
Heating
- Natural Gas, Wood Stove
Cooling
- Electric
Appliances
- Laundry: Laundry Room
Features
- Basement: Crawl Space
- Number of fireplaces: 1
Interior area
- Total structure area: 1,418
- Total interior livable area: 1,418 sqft
- Finished area above ground: 1,418
Property
Parking
- Total spaces: 1
- Parking features: Attached
- Attached garage spaces: 1
Features
- Patio & porch: Patio
Lot
- Size: 0.28 Acres
- Dimensions: 91 x 135
Details
- Parcel number: 2030802001013000
- Special conditions: As Is
Construction
Type & style
- Home type: SingleFamily
- Architectural style: Traditional
- Property subtype: Single Family Residence
Materials
- Brick Trim, Frame, Metal Siding
- Roof: Composition
Condition
- Year built: 1965
Utilities & green energy
- Water: Public
Community & neighborhood
Location
- Region: Mc Louth
- Subdivision: McLouth
Other
Other facts
- Ownership: Estate/Trust
- Road surface type: Paved
Price history
| Date | Event | Price |
|---|---|---|
| 8/26/2025 | Sold | -- |
Source: | ||
| 8/13/2025 | Pending sale | $215,000$152/sqft |
Source: | ||
| 8/1/2025 | Listed for sale | $215,000$152/sqft |
Source: | ||
Public tax history
| Year | Property taxes | Tax assessment |
|---|---|---|
| 2025 | -- | $19,751 +3.2% |
| 2024 | -- | $19,136 +4.7% |
| 2023 | -- | $18,273 +11.9% |
Find assessor info on the county website
Neighborhood: 66054
Nearby schools
GreatSchools rating
- 3/10Mclouth Elementary SchoolGrades: PK-5Distance: 0.1 mi
- 4/10Mclouth Middle SchoolGrades: 6-8Distance: 0.1 mi
- 5/10Mclouth High SchoolGrades: 9-12Distance: 0.1 mi
Schools provided by the listing agent
- Elementary: Mclouth
- Middle: Mclouth
- High: Mclouth
Source: Heartland MLS as distributed by MLS GRID. This data may not be complete. We recommend contacting the local school district to confirm school assignments for this home.

