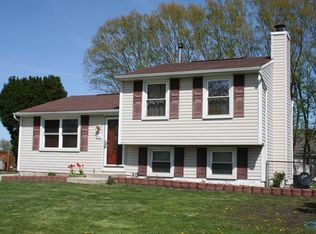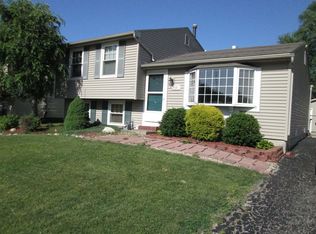Come look at this beautiful 3 bed 2 bath 1 owner Oregon ranch built in 2003. Over 2400 sq ft of space on features a very large family room with gas fireplace as well as an awesome 3 season sunroom with sliders on all sides, 1st floor laundry, lots of natural light from all the skylights & a master bath Lots of large closets for storage. Granite counter tops. All appliances stay as well. The HUGE open basement is ready to finish an egress window and also features a large workshop area that's also accessible through the 2 car garage. Schedule your showing today...this home won't last long
This property is off market, which means it's not currently listed for sale or rent on Zillow. This may be different from what's available on other websites or public sources.

