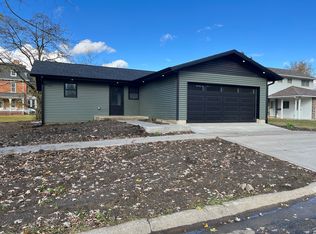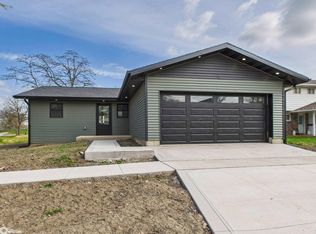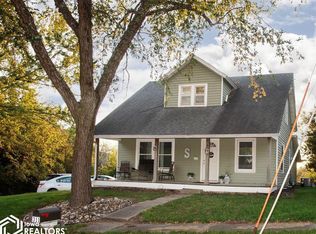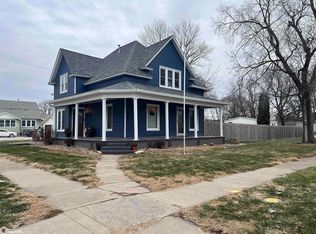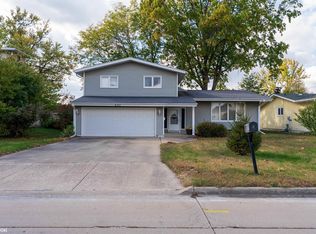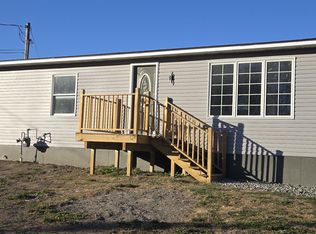Welcome home to this beautifully designed split-level offering the perfect blend of comfort, character, and convenience. Featuring vaulted ceilings and an inviting fireplace, the main living area feels open, warm, and full of natural light ideal for everyday living and entertaining. The main level offers a seamless flow between the living room, dining space, and kitchen perfect for gatherings and family time. Upstairs, you’ll find well sized bedrooms offering privacy and relaxation, along with a conveniently located full bath. The lower level provides additional living space, ideal for a family room, game room, home office, or guest area giving you flexibility to fit your lifestyle. This home is a must see! *This home is currently listed as a "Delayed Showing." Under no circumstances will any showings be allowed until 11/11/25 at 5:00 pm. The seller will not accept any offers earlier than 10 PM on the first showing date.
Active
Price cut: $5K (11/24)
$220,000
205 Washington Ave W, Albia, IA 52531
3beds
1,672sqft
Est.:
Single Family Residence
Built in 1966
8,712 Square Feet Lot
$-- Zestimate®
$132/sqft
$-- HOA
What's special
Inviting fireplacePrivacy and relaxationAdditional living spaceWell sized bedroomsVaulted ceilings
- 51 days |
- 390 |
- 16 |
Zillow last checked: 8 hours ago
Listing updated: November 25, 2025 at 05:01pm
Listed by:
Sabrina J Wells 641-895-3711,
Bogle Realty LLC
Source: NoCoast MLS as distributed by MLS GRID,MLS#: 6333366
Tour with a local agent
Facts & features
Interior
Bedrooms & bathrooms
- Bedrooms: 3
- Bathrooms: 2
- Full bathrooms: 2
Heating
- Ductless, Fireplace(s), Hot Water
Cooling
- Ductless
Features
- Basement: Partially Finished,Walk-Out Access
- Number of fireplaces: 1
Interior area
- Total interior livable area: 1,672 sqft
Property
Parking
- Total spaces: 2
- Parking features: Attached, Concrete
- Garage spaces: 2
Accessibility
- Accessibility features: None
Lot
- Size: 8,712 Square Feet
- Dimensions: .200 acres m/l
Details
- Parcel number: 210321011000000
Construction
Type & style
- Home type: SingleFamily
- Architectural style: Split Level
- Property subtype: Single Family Residence
Materials
- Brick, Vinyl Siding
Condition
- Year built: 1966
Utilities & green energy
- Sewer: Public Sewer
- Water: Public
Community & HOA
HOA
- Has HOA: No
- HOA name: SEIA
Location
- Region: Albia
Financial & listing details
- Price per square foot: $132/sqft
- Tax assessed value: $166,890
- Annual tax amount: $3,302
- Date on market: 11/2/2025
- Cumulative days on market: 51 days
Estimated market value
Not available
Estimated sales range
Not available
Not available
Price history
Price history
| Date | Event | Price |
|---|---|---|
| 11/24/2025 | Price change | $220,000-2.2%$132/sqft |
Source: | ||
| 11/2/2025 | Listed for sale | $225,000+17.2%$135/sqft |
Source: | ||
| 12/5/2023 | Sold | $192,000-3.3%$115/sqft |
Source: | ||
| 11/9/2023 | Pending sale | $198,500$119/sqft |
Source: | ||
| 10/13/2023 | Contingent | $198,500$119/sqft |
Source: | ||
Public tax history
Public tax history
| Year | Property taxes | Tax assessment |
|---|---|---|
| 2024 | $2,826 -8.4% | $166,890 |
| 2023 | $3,086 +5.8% | $166,890 +16.9% |
| 2022 | $2,916 +4.9% | $142,720 |
Find assessor info on the county website
BuyAbility℠ payment
Est. payment
$1,209/mo
Principal & interest
$853
Property taxes
$279
Home insurance
$77
Climate risks
Neighborhood: 52531
Nearby schools
GreatSchools rating
- 7/10Lincoln CenterGrades: 3-6Distance: 0.4 mi
- 8/10Albia Middle SchoolGrades: 7-8Distance: 0.5 mi
- 6/10Albia High SchoolGrades: 9-12Distance: 0.5 mi
- Loading
- Loading
