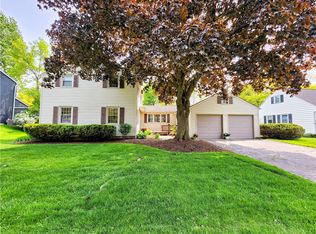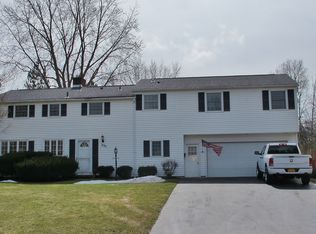Brighton Cape Cod updated from top to bottom! 4 Bedroom, 3 Full baths. Updates include: Tear off roof, all new thermal windows, new furnace, new central air, new hot water heater, new driveway, new electric service, new garage doors and electric door openers, beautifully refinished hardwoods, completely new kitchen with quartz counters, new stainless appliances, new lighting through out, finished basement perfect for rec room or man cave, on-suite master bathroom with custom tile walk-in shower and his and hers vanities. This Brightonian is dress to the nines!!!
This property is off market, which means it's not currently listed for sale or rent on Zillow. This may be different from what's available on other websites or public sources.

