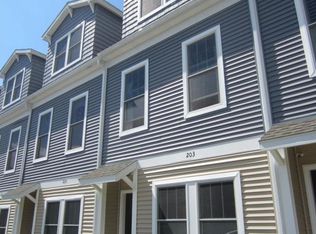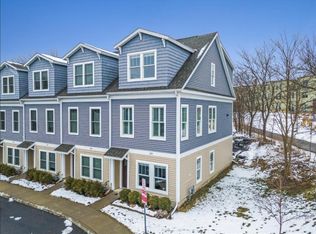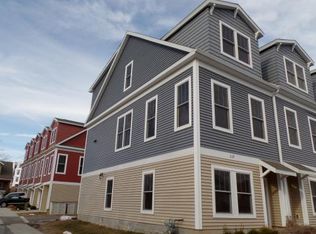Closed
$425,000
205 Walnut St, Ithaca, NY 14850
2beds
1,359sqft
Single Family Residence
Built in 2015
871.2 Square Feet Lot
$433,000 Zestimate®
$313/sqft
$2,662 Estimated rent
Home value
$433,000
$359,000 - $524,000
$2,662/mo
Zestimate® history
Loading...
Owner options
Explore your selling options
What's special
Ithaca townhouse on a small, quiet Belle Sherman cul-de-sac. Built in 2015, home is in excellent condition. On the main floor is a bright kitchen with granite counters and a door to the balcony with new Trex composite boards. Sunny kitchen is open to the dining and living rooms and has a convenient half bathroom. Upstairs are two bedrooms each with a private full bathroom. Laundry is conveniently located on the same floor as the bedrooms. On the street level there is an office and a garage with an entrance into the office. Lustrous oak floors in the living room, dining room, kitchen and powder room. Ceramic tile in the two full bathrooms. The upstairs carpet replaced in 2024 in bedrooms and hallway. Tall windows provide splendid natural light. Energy efficient furnace, central A/C. Attached garage with storage. East Ithaca Recreation Way is located right beside the building providing easy access to miles of trails through natural preserves and Cornell Botanic Gardens. This is not a condo, but there is a monthly HOA fee of $160 for grounds and maintenance of the private street and driveways. Just a little more than half a mile to Cornell Barton Hall and shopping at East Hill Plaza with grocery, gym, restaurants, pharmacy and Veterinary Research Tower is just a little more than one mile. Located just over the border in the town of Ithaca means lower taxes.
Zillow last checked: 8 hours ago
Listing updated: June 02, 2025 at 06:08am
Listed by:
Claudia Lagalla 607-342-3749,
Howard Hanna S Tier Inc
Bought with:
Helen Ann Yunis, 10401279197
Howard Hanna S Tier Inc
Source: NYSAMLSs,MLS#: R1589301 Originating MLS: Ithaca Board of Realtors
Originating MLS: Ithaca Board of Realtors
Facts & features
Interior
Bedrooms & bathrooms
- Bedrooms: 2
- Bathrooms: 3
- Full bathrooms: 2
- 1/2 bathrooms: 1
Bedroom 1
- Level: Third
- Dimensions: 10.00 x 13.67
Bedroom 1
- Level: Third
- Dimensions: 10.00 x 13.67
Bedroom 2
- Level: Third
- Dimensions: 9.00 x 11.83
Bedroom 2
- Level: Third
- Dimensions: 9.00 x 11.83
Dining room
- Level: Second
- Dimensions: 11.58 x 11.00
Dining room
- Level: Second
- Dimensions: 11.58 x 11.00
Family room
- Level: First
- Dimensions: 10.91 x 16.33
Family room
- Level: First
- Dimensions: 10.91 x 16.33
Kitchen
- Level: Second
- Dimensions: 14.83 x 11.33
Kitchen
- Level: Second
- Dimensions: 14.83 x 11.33
Living room
- Level: First
- Dimensions: 14.83 x 14.00
Living room
- Level: First
- Dimensions: 14.83 x 14.00
Heating
- Gas, Electric, Forced Air
Cooling
- Central Air
Appliances
- Included: Dryer, Dishwasher, Exhaust Fan, Gas Oven, Gas Range, Gas Water Heater, Microwave, Refrigerator, Range Hood, Washer
- Laundry: Upper Level
Features
- Breakfast Bar, Den, Entrance Foyer, Separate/Formal Living Room, Granite Counters, Home Office, Living/Dining Room, Other, See Remarks, Solid Surface Counters
- Flooring: Carpet, Ceramic Tile, Hardwood, Varies
- Windows: Thermal Windows
- Basement: None
- Has fireplace: No
Interior area
- Total structure area: 1,359
- Total interior livable area: 1,359 sqft
Property
Parking
- Total spaces: 1
- Parking features: Attached, Electricity, Garage, Storage, Garage Door Opener
- Attached garage spaces: 1
Features
- Stories: 3
- Patio & porch: Balcony
- Exterior features: Blacktop Driveway, Balcony
Lot
- Size: 871.20 sqft
- Dimensions: 16 x 49
- Features: Cul-De-Sac, Near Public Transit, Rectangular, Rectangular Lot, Residential Lot
Details
- Parcel number: 50308905900000030220000000
- Special conditions: Standard
Construction
Type & style
- Home type: SingleFamily
- Architectural style: Contemporary,Two Story
- Property subtype: Single Family Residence
Materials
- Vinyl Siding
- Foundation: Poured, Slab
- Roof: Asphalt,Shingle
Condition
- Resale
- Year built: 2015
Utilities & green energy
- Electric: Circuit Breakers
- Sewer: Connected
- Water: Connected, Public
- Utilities for property: Cable Available, Electricity Connected, High Speed Internet Available, Sewer Connected, Water Connected
Green energy
- Energy efficient items: Appliances
Community & neighborhood
Location
- Region: Ithaca
- Subdivision: Section 59
HOA & financial
HOA
- HOA fee: $160 monthly
- Amenities included: Other, See Remarks
Other
Other facts
- Listing terms: Cash,Conventional,FHA,USDA Loan,VA Loan
Price history
| Date | Event | Price |
|---|---|---|
| 5/27/2025 | Sold | $425,000-4.5%$313/sqft |
Source: | ||
| 5/5/2025 | Pending sale | $445,000$327/sqft |
Source: | ||
| 3/19/2025 | Contingent | $445,000$327/sqft |
Source: | ||
| 2/20/2025 | Listed for sale | $445,000+38.6%$327/sqft |
Source: | ||
| 9/15/2015 | Sold | $321,000$236/sqft |
Source: | ||
Public tax history
| Year | Property taxes | Tax assessment |
|---|---|---|
| 2024 | -- | $415,000 +12.2% |
| 2023 | -- | $370,000 +4.5% |
| 2022 | -- | $354,000 +8.9% |
Find assessor info on the county website
Neighborhood: East Ithaca
Nearby schools
GreatSchools rating
- 6/10Belle Sherman SchoolGrades: PK-5Distance: 0.2 mi
- 6/10Boynton Middle SchoolGrades: 6-8Distance: 1.9 mi
- 9/10Ithaca Senior High SchoolGrades: 9-12Distance: 1.7 mi
Schools provided by the listing agent
- Elementary: Belle Sherman
- District: Ithaca
Source: NYSAMLSs. This data may not be complete. We recommend contacting the local school district to confirm school assignments for this home.


