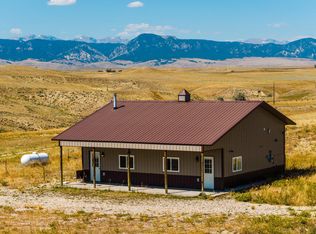Sold on 09/25/23
Price Unknown
205 Wallows Creek Rd, Buffalo, WY 82834
4beds
3baths
4,368sqft
Stick Built, Residential
Built in 1996
40 Acres Lot
$972,000 Zestimate®
$--/sqft
$3,289 Estimated rent
Home value
$972,000
$894,000 - $1.07M
$3,289/mo
Zestimate® history
Loading...
Owner options
Explore your selling options
What's special
Beautiful home on 40 acres with spectacular views of the Bighorns! This 4 bedroom, 3 bath home is very well maintained and move in ready! Kitchen has tile floors, granite counter tops, cabinets w/ pull outs plus stainless steel appliances. Open living room has knotty pine vaulted ceilings w/ Pergo flooring and a wood fireplace insert. Lots of windows enhance the mountain views w/ glass doors leading out to the large deck. The master bedroom suite has a master bath w/ quartz counter tops & 2 vanities. Tile floors in master bath w/ a jet tub and separate shower. The basement is a walk out and is finished w/ a large family room, bedroom, office, bathroom and more finished storage. The home is heated with an efficient Geothermal water furnace. Utility averages are very reasonable. The yard is well landscaped w/ over 150 trees which include pine trees, fruit trees and more plus there are 2 reservoirs and 2 wells. There is a large fenced in garden area. The 30x54 insulated shop has a divided heated wood shop & parking for vehicles. Shop has propane heat and the tank is rented through Blakeman Propane. Other outbuildings include 2 loafing sheds & a chicken coop
Zillow last checked: 8 hours ago
Listing updated: August 25, 2024 at 08:07pm
Listed by:
Cristella J Kinghorn 307-620-0037,
Buffalo Realty ERA Powered
Bought with:
Wendy Greenough, 13416
CENTURY 21 BHJ Realty, Inc.
Source: Sheridan County BOR,MLS#: 23-60
Facts & features
Interior
Bedrooms & bathrooms
- Bedrooms: 4
- Bathrooms: 3
Primary bedroom
- Level: Main
Bedroom 2
- Level: Main
Bedroom 3
- Level: Main
Bedroom 4
- Level: Lower
Bonus room
- Level: Lower
Bonus room
- Level: Lower
Den
- Level: Lower
Dining room
- Level: Main
Family room
- Level: Main
Kitchen
- Level: Main
Laundry
- Level: Main
Living room
- Level: Main
Heating
- Propane, Other
Cooling
- Central Air
Features
- Basement: Walk-Out Access
- Has fireplace: Yes
- Fireplace features: # of Fireplaces, Wood Burning
Interior area
- Total structure area: 4,368
- Total interior livable area: 4,368 sqft
- Finished area above ground: 0
Property
Parking
- Total spaces: 2
- Parking features: Garage - Attached
- Attached garage spaces: 2
Features
- Patio & porch: Deck
- Exterior features: Auto Lawn Sprinkler
- Fencing: Fenced
- Has view: Yes
- View description: Mountain(s)
Lot
- Size: 40 Acres
Details
- Additional structures: Shop
- Parcel number: R0001662
Construction
Type & style
- Home type: SingleFamily
- Architectural style: Ranch
- Property subtype: Stick Built, Residential
Materials
- Lap Siding
- Roof: Asphalt
Condition
- Year built: 1996
Utilities & green energy
- Sewer: Septic Tank
- Water: Well
Community & neighborhood
Location
- Region: Buffalo
- Subdivision: No Subdivision
Price history
| Date | Event | Price |
|---|---|---|
| 9/25/2023 | Sold | -- |
Source: | ||
| 8/15/2023 | Contingent | $899,000$206/sqft |
Source: | ||
| 7/27/2023 | Price change | $899,000-5.4%$206/sqft |
Source: | ||
| 5/19/2023 | Price change | $950,000-5%$217/sqft |
Source: | ||
| 2/2/2023 | Listed for sale | $999,900$229/sqft |
Source: | ||
Public tax history
| Year | Property taxes | Tax assessment |
|---|---|---|
| 2025 | $3,718 -28.3% | $54,336 -27.7% |
| 2024 | $5,186 +1.6% | $75,166 +1.4% |
| 2023 | $5,107 +25.7% | $74,159 +20.1% |
Find assessor info on the county website
Neighborhood: 82834
Nearby schools
GreatSchools rating
- 6/10Clear Creek Elementary SchoolGrades: 3-5Distance: 10.1 mi
- 7/10Clear Creek Middle SchoolGrades: 6-8Distance: 10.3 mi
- 8/10Buffalo High SchoolGrades: 9-12Distance: 9.6 mi
