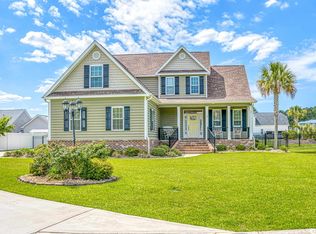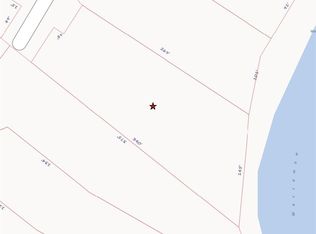Sold for $625,000
$625,000
205 Wahee Pl., Conway, SC 29527
4beds
2,798sqft
Single Family Residence
Built in 2015
0.52 Acres Lot
$624,900 Zestimate®
$223/sqft
$2,433 Estimated rent
Home value
$624,900
$587,000 - $669,000
$2,433/mo
Zestimate® history
Loading...
Owner options
Explore your selling options
What's special
Welcome to one of Conway's Finest, Gated, Riverfront communities, Pottery Landing. This exquisite, 4 bedroom, 3 and-a-half bath home is everything you could wish for a beautiful 1/2 acre homesite! The double sided stairs leading up to the large front porch gives this home the perfect curb appeal. As you enter the home you will see the naturally-lit formal dining room with Double Box tray Ceilings. A cozy but spacious living room that leads you to the kitchen or out the Coastal Style doors to the rear balcony. The kitchen offers upgraded cabinets, granite countertops, smudge proof Stainless Steel Appliances, a spacious two sided breakfast bar with an open view of the living area and a casual dining area. The large Owners Suite with presidential tray Ceilings & more natural light - this master has it all. additionally, you'll find a large walk-in closet, Double Executive Height Vanities with ample counter space, ceramic tile shower with a glass door and separate soaker tub to relax and unwind. Plenty of storage space in the large laundry room that includes a closet. Head downstairs to the den/media flex room/office that leads you to the other 3 bedrooms. Enjoy the backyard oasis from here! An outdoor kitchen, covered rear porch, custom pool, travertine surround, and exquisite backyard awaits you! This home is an entertainers dream spot. Indulge into your community the neighborhood furnished clubhouse and pool. Head down to the neighborhood boat ramp with direct access to the Waccamaw River, minutes from the Intercostal Waterway!
Zillow last checked: 8 hours ago
Listing updated: July 01, 2024 at 01:41pm
Listed by:
The Vaught Group Cell:843-865-2618,
EXP Realty LLC,
Christin H Talbot 843-267-6914,
Century 21 Barefoot Realty
Bought with:
Beth And Sammie Jo Team
Core 1st Realty Group
Source: CCAR,MLS#: 2401058
Facts & features
Interior
Bedrooms & bathrooms
- Bedrooms: 4
- Bathrooms: 3
- Full bathrooms: 2
- 1/2 bathrooms: 1
Primary bedroom
- Features: Tray Ceiling(s), Ceiling Fan(s), Linen Closet, Walk-In Closet(s)
Primary bathroom
- Features: Dual Sinks, Garden Tub/Roman Tub, Separate Shower, Vanity
Dining room
- Features: Tray Ceiling(s), Separate/Formal Dining Room
Family room
- Features: Ceiling Fan(s), Vaulted Ceiling(s), Bar
Kitchen
- Features: Breakfast Bar, Breakfast Area, Pantry, Stainless Steel Appliances, Solid Surface Counters
Living room
- Features: Ceiling Fan(s), Vaulted Ceiling(s), Bar
Other
- Features: Entrance Foyer, Game Room, Library, Workshop
Heating
- Central
Cooling
- Central Air
Appliances
- Included: Dishwasher, Disposal, Microwave, Range
- Laundry: Washer Hookup
Features
- Fireplace, Breakfast Bar, Breakfast Area, Entrance Foyer, Stainless Steel Appliances, Solid Surface Counters, Workshop
- Flooring: Carpet, Tile, Wood
- Doors: Insulated Doors
- Has fireplace: Yes
Interior area
- Total structure area: 3,701
- Total interior livable area: 2,798 sqft
Property
Parking
- Total spaces: 3
- Parking features: Attached, Garage, Three Car Garage, Garage Door Opener
- Attached garage spaces: 3
Features
- Levels: Two
- Stories: 2
- Patio & porch: Balcony, Rear Porch, Deck, Front Porch, Patio
- Exterior features: Balcony, Deck, Hot Tub/Spa, Sprinkler/Irrigation, Porch, Patio
- Has private pool: Yes
- Pool features: Community, Outdoor Pool, Private
- Has spa: Yes
- Spa features: Hot Tub
Lot
- Size: 0.52 Acres
- Features: Rectangular, Rectangular Lot
Details
- Additional parcels included: ,
- Parcel number: 40215020016
- Zoning: Res
- Special conditions: None
Construction
Type & style
- Home type: SingleFamily
- Architectural style: Traditional
- Property subtype: Single Family Residence
Materials
- Brick Veneer, HardiPlank Type, Masonry
- Foundation: Raised
Condition
- Resale
- Year built: 2015
Details
- Builder name: Beverly Homes
Utilities & green energy
- Water: Public
- Utilities for property: Electricity Available, Sewer Available, Water Available
Green energy
- Energy efficient items: Doors, Windows
Community & neighborhood
Security
- Security features: Smoke Detector(s)
Community
- Community features: Clubhouse, Recreation Area, Long Term Rental Allowed, Pool
Location
- Region: Conway
- Subdivision: Pottery Landing
HOA & financial
HOA
- Has HOA: Yes
- HOA fee: $125 monthly
- Amenities included: Clubhouse
- Services included: Common Areas, Pool(s), Recreation Facilities
Other
Other facts
- Listing terms: Cash,Conventional,FHA
Price history
| Date | Event | Price |
|---|---|---|
| 6/28/2024 | Sold | $625,000-0.6%$223/sqft |
Source: | ||
| 5/31/2024 | Contingent | $629,000$225/sqft |
Source: | ||
| 5/17/2024 | Listed for sale | $629,000$225/sqft |
Source: | ||
| 5/1/2024 | Contingent | $629,000$225/sqft |
Source: | ||
| 1/12/2024 | Listed for sale | $629,000+82.7%$225/sqft |
Source: | ||
Public tax history
| Year | Property taxes | Tax assessment |
|---|---|---|
| 2024 | $1,650 | $424,522 +15% |
| 2023 | -- | $369,150 |
| 2022 | $4,801 -9.1% | $369,150 |
Find assessor info on the county website
Neighborhood: 29527
Nearby schools
GreatSchools rating
- 8/10South Conway Elementary SchoolGrades: PK-5Distance: 4.1 mi
- 4/10Whittemore Park Middle SchoolGrades: 6-8Distance: 5.2 mi
- 5/10Conway High SchoolGrades: 9-12Distance: 6.2 mi
Schools provided by the listing agent
- Elementary: South Conway Elementary School
- Middle: Whittemore Park Middle School
- High: Conway High School
Source: CCAR. This data may not be complete. We recommend contacting the local school district to confirm school assignments for this home.
Get pre-qualified for a loan
At Zillow Home Loans, we can pre-qualify you in as little as 5 minutes with no impact to your credit score.An equal housing lender. NMLS #10287.
Sell for more on Zillow
Get a Zillow Showcase℠ listing at no additional cost and you could sell for .
$624,900
2% more+$12,498
With Zillow Showcase(estimated)$637,398

