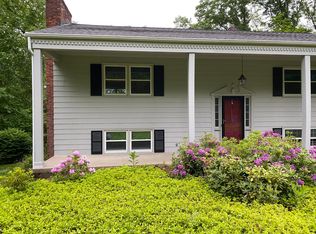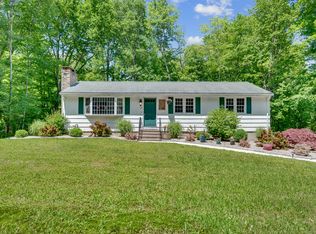Sold for $455,000 on 06/22/23
$455,000
205 West Woods Road, Hamden, CT 06518
4beds
2,040sqft
Single Family Residence
Built in 1964
1.75 Acres Lot
$550,700 Zestimate®
$223/sqft
$4,140 Estimated rent
Home value
$550,700
$518,000 - $584,000
$4,140/mo
Zestimate® history
Loading...
Owner options
Explore your selling options
What's special
Set back from the street with a private backdrop, 205 W Woods Road is ready to entertain, or just simply sit by the pool and relax during a lazy summer. This newly remodeled split level home offers 4 levels of living and features a new roof installed January 2023! The front door opens to a spacious living room with a wood burning fireplace and a large bay window overlooking the front yard. The lower level is completed by the primary bedroom with a newly renovated full bathroom with a tiled shower. The main level of the home is amazing! There is a great room with vaulted ceilings, a second wood burning fireplace, and an open floor plan leading to the stunning new kitchen. Here you will find a brand new layout with ample storage space, new appliances, subway tile backsplashes and an island with room for bar stool and an eye catching quartz waterfall! Sliders lead out to a private back yard area with a newly lined in-ground pool. Upstairs, there are three additional bedroom and a full bathroom. The finished basement area includes the washer/dryer hookups and additional living area not part of the listed living space. With close proximity to shopping, schools, colleges and Sleeping Giant State Park, 205 W Woods is the home for you. Come by today and take a look.
Zillow last checked: 8 hours ago
Listing updated: June 22, 2023 at 09:24am
Listed by:
Sam Granata 203-260-3724,
Preston Gray Real Estate 475-269-5100
Bought with:
Bluma Katz, RES.0803203
Harriman Real Estate LLC
Source: Smart MLS,MLS#: 170501756
Facts & features
Interior
Bedrooms & bathrooms
- Bedrooms: 4
- Bathrooms: 3
- Full bathrooms: 2
- 1/2 bathrooms: 1
Primary bedroom
- Features: Full Bath, Hardwood Floor
- Level: Lower
Bedroom
- Features: Hardwood Floor
- Level: Upper
Bedroom
- Features: Hardwood Floor
- Level: Upper
Bedroom
- Features: Hardwood Floor
- Level: Upper
Bathroom
- Level: Lower
Bathroom
- Features: Tile Floor
- Level: Upper
Great room
- Features: Fireplace, Hardwood Floor, Vaulted Ceiling(s)
- Level: Main
Kitchen
- Features: Hardwood Floor, Quartz Counters, Remodeled, Skylight
- Level: Main
Living room
- Features: Fireplace, Hardwood Floor
- Level: Lower
Other
- Features: Laundry Hookup
- Level: Lower
Heating
- Forced Air, Oil
Cooling
- Central Air
Appliances
- Included: Electric Range, Microwave, Refrigerator, Dishwasher, Water Heater
Features
- Basement: Full,Partially Finished
- Attic: Access Via Hatch,None
- Number of fireplaces: 2
Interior area
- Total structure area: 2,040
- Total interior livable area: 2,040 sqft
- Finished area above ground: 2,040
Property
Parking
- Total spaces: 2
- Parking features: Attached, Paved
- Attached garage spaces: 2
- Has uncovered spaces: Yes
Features
- Levels: Multi/Split
- Patio & porch: Deck
- Has private pool: Yes
- Pool features: In Ground, Vinyl
Lot
- Size: 1.75 Acres
- Features: Few Trees, Rolling Slope, Sloped
Details
- Parcel number: 1145706
- Zoning: R3
Construction
Type & style
- Home type: SingleFamily
- Architectural style: Split Level
- Property subtype: Single Family Residence
Materials
- Wood Siding
- Foundation: Concrete Perimeter
- Roof: Asphalt
Condition
- New construction: No
- Year built: 1964
Utilities & green energy
- Sewer: Public Sewer
- Water: Public
Community & neighborhood
Location
- Region: Hamden
- Subdivision: Mount Carmel
Price history
| Date | Event | Price |
|---|---|---|
| 6/22/2023 | Sold | $455,000+1.1%$223/sqft |
Source: | ||
| 2/22/2023 | Contingent | $449,900$221/sqft |
Source: | ||
| 1/12/2023 | Price change | $449,900-2.2%$221/sqft |
Source: | ||
| 11/17/2022 | Price change | $459,900-5.9%$225/sqft |
Source: | ||
| 10/14/2022 | Price change | $488,9000%$240/sqft |
Source: | ||
Public tax history
| Year | Property taxes | Tax assessment |
|---|---|---|
| 2025 | $18,430 +67.1% | $355,250 +79.1% |
| 2024 | $11,028 -1.4% | $198,310 |
| 2023 | $11,181 +1.6% | $198,310 |
Find assessor info on the county website
Neighborhood: 06518
Nearby schools
GreatSchools rating
- 4/10Bear Path SchoolGrades: K-6Distance: 2.4 mi
- 4/10Hamden Middle SchoolGrades: 7-8Distance: 3 mi
- 4/10Hamden High SchoolGrades: 9-12Distance: 3.8 mi

Get pre-qualified for a loan
At Zillow Home Loans, we can pre-qualify you in as little as 5 minutes with no impact to your credit score.An equal housing lender. NMLS #10287.
Sell for more on Zillow
Get a free Zillow Showcase℠ listing and you could sell for .
$550,700
2% more+ $11,014
With Zillow Showcase(estimated)
$561,714
