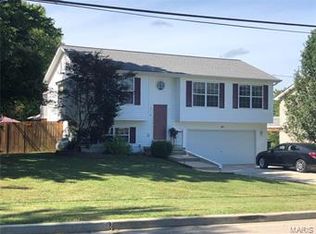Closed
Listing Provided by:
Sadie K Click 636-744-3871,
Dolan, Realtors
Bought with: Realty Executives of St. Louis
Price Unknown
205 W Springfield Rd, Saint Clair, MO 63077
2beds
1,141sqft
Single Family Residence
Built in 1934
0.51 Acres Lot
$167,500 Zestimate®
$--/sqft
$1,092 Estimated rent
Home value
$167,500
$157,000 - $179,000
$1,092/mo
Zestimate® history
Loading...
Owner options
Explore your selling options
What's special
Take a look at this newly updated home! This 2+ bedroom, 2 bath home is located within the charming city limits of St. Clair. You will love the updated touches, as well as the newly completed mud room addition featuring the main floor laundry and added guest bath. This cozy home is on public water and sewer, and sits on a half acre lot. The property has the potential for a 3rd bedroom/bonus room in the upstairs, making it a great option for those needing additional space. The basement offers a great work space and plenty of room for storage, with hook ups for an additional washer/dryer. The home is conveniently located, with easy access to all local shops, restaurants, and highways. ALL REMAINING FINISHES/REPAIRS WILL BE COMPLETED PRIOR TO CLOSE FOR THE ADDITION AND STAIR CASE.
Zillow last checked: 8 hours ago
Listing updated: April 30, 2025 at 01:05pm
Listing Provided by:
Sadie K Click 636-744-3871,
Dolan, Realtors
Bought with:
Peggy M Stewart, 1999090426
Realty Executives of St. Louis
Source: MARIS,MLS#: 23029986 Originating MLS: Franklin County Board of REALTORS
Originating MLS: Franklin County Board of REALTORS
Facts & features
Interior
Bedrooms & bathrooms
- Bedrooms: 2
- Bathrooms: 2
- Full bathrooms: 2
- Main level bathrooms: 2
- Main level bedrooms: 2
Bedroom
- Features: Floor Covering: Laminate, Wall Covering: None
- Level: Main
- Area: 121
- Dimensions: 11x11
Primary bathroom
- Features: Floor Covering: Laminate, Wall Covering: None
- Level: Main
- Area: 110
- Dimensions: 10x11
Kitchen
- Features: Floor Covering: Laminate, Wall Covering: None
- Level: Main
- Area: 169
- Dimensions: 13x13
Laundry
- Features: Floor Covering: Laminate, Wall Covering: None
- Level: Main
- Area: 77
- Dimensions: 7x11
Living room
- Features: Floor Covering: Laminate, Wall Covering: Some
- Level: Main
- Area: 169
- Dimensions: 13x13
Heating
- Forced Air, Electric
Cooling
- Central Air, Electric
Appliances
- Included: Dishwasher, Dryer, Microwave, Electric Range, Electric Oven, Refrigerator, Washer, Electric Water Heater
- Laundry: Main Level
Features
- Eat-in Kitchen
- Windows: Insulated Windows
- Basement: Full,Unfinished,Walk-Out Access
- Has fireplace: No
- Fireplace features: None
Interior area
- Total structure area: 1,141
- Total interior livable area: 1,141 sqft
- Finished area above ground: 1,141
Property
Parking
- Parking features: Off Street
Features
- Levels: One and One Half
- Patio & porch: Covered
Lot
- Size: 0.51 Acres
- Dimensions: .514
- Features: Adjoins Open Ground
Details
- Parcel number: 2273501099058000
- Special conditions: Standard
Construction
Type & style
- Home type: SingleFamily
- Architectural style: Ranch,Traditional
- Property subtype: Single Family Residence
Materials
- Vinyl Siding
Condition
- Year built: 1934
Utilities & green energy
- Sewer: Public Sewer
- Water: Public
Community & neighborhood
Location
- Region: Saint Clair
- Subdivision: Swinford
Other
Other facts
- Listing terms: Cash,Conventional,FHA,USDA Loan
- Ownership: Private
- Road surface type: Gravel
Price history
| Date | Event | Price |
|---|---|---|
| 7/12/2023 | Sold | -- |
Source: | ||
| 7/12/2023 | Pending sale | $140,000$123/sqft |
Source: | ||
| 6/4/2023 | Contingent | $140,000$123/sqft |
Source: | ||
| 5/26/2023 | Listed for sale | $140,000+49.2%$123/sqft |
Source: | ||
| 12/17/2020 | Listing removed | $93,850$82/sqft |
Source: Hickinbotham Real Estate, Inc. #20073286 Report a problem | ||
Public tax history
| Year | Property taxes | Tax assessment |
|---|---|---|
| 2024 | $1,010 -1.5% | $16,460 |
| 2023 | $1,026 +26.2% | $16,460 +24.9% |
| 2022 | $813 +0.2% | $13,179 |
Find assessor info on the county website
Neighborhood: 63077
Nearby schools
GreatSchools rating
- NASt. Clair Elementary SchoolGrades: PK-2Distance: 0.5 mi
- 6/10St. Clair Jr. High SchoolGrades: 6-8Distance: 0.8 mi
- 3/10St. Clair High SchoolGrades: 9-12Distance: 0.7 mi
Schools provided by the listing agent
- Elementary: St. Clair Elem.
- Middle: St. Clair Jr. High
- High: St. Clair High
Source: MARIS. This data may not be complete. We recommend contacting the local school district to confirm school assignments for this home.
Sell for more on Zillow
Get a free Zillow Showcase℠ listing and you could sell for .
$167,500
2% more+ $3,350
With Zillow Showcase(estimated)
$170,850