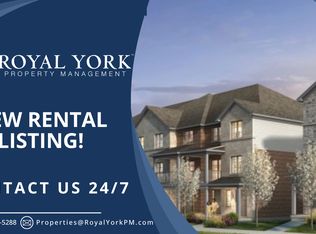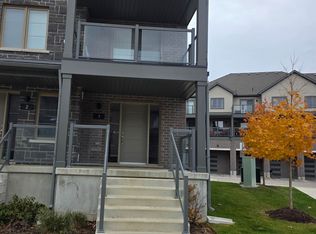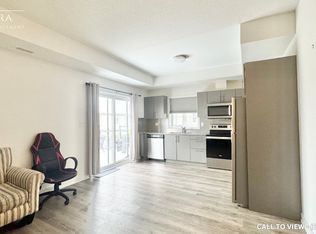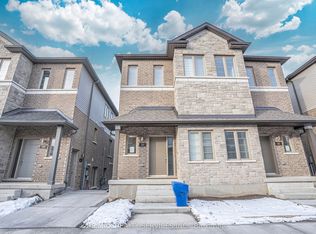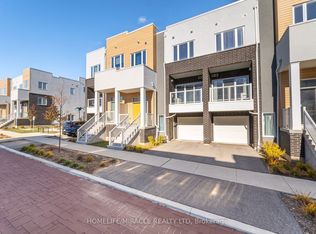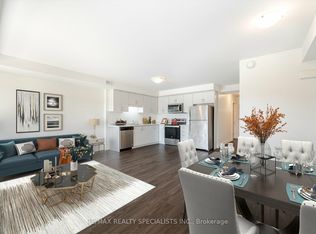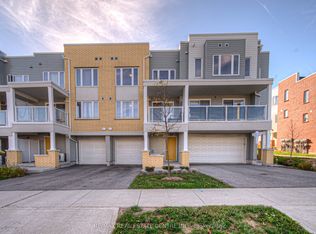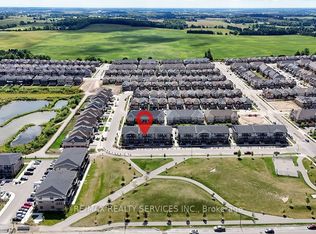Welcome To 16-205 West Oak Trail, A Modern And Sleek 2 Bedroom, 2 Bathroom Unit With Two Parking Spaces - A Very Rare Opportunity, Two Spaces In This Complex Are Hard To Come By!! Boasting A Spacious, Open Concept Floorplan That Offers The Perfect Blend Of Comfort And Functionality. Enjoy Contemporary Finishes Throughout, Hard Surface Flooring, A Walkout Covered Deck And Large Windows Allowing For Plenty Of Natural Sunlight To Fill The Main Living Space. The Stylish Kitchen Offers Stainless Steel Appliances, Granite Countertops And A Breakfast Bar. A Large Bedroom With Double Door Closet And Covered Balcony Is Situated Down The Hall, Adding For Extra Privacy. Additional Features Include In-Suite Laundry, Two Parking Spaces, Affordable Condo Fees And The Unit Is Still Covered Under Tarion Warranty. A Wonderful Opportunity For A First-Time Home Buyer, Investor Or Downsizer.
For sale
C$499,000
205 W Oak Trl #16, Kitchener, ON N2R 0J2
2beds
2baths
Townhouse
Built in ----
-- sqft lot
$-- Zestimate®
C$--/sqft
C$370/mo HOA
What's special
Spacious open concept floorplanHard surface flooringWalkout covered deckStylish kitchenStainless steel appliancesGranite countertopsBreakfast bar
- 4 days |
- 12 |
- 0 |
Zillow last checked: 8 hours ago
Listing updated: December 07, 2025 at 05:59pm
Listed by:
SAVE MAX REAL ESTATE INC.
Source: TRREB,MLS®#: X12608624 Originating MLS®#: Toronto Regional Real Estate Board
Originating MLS®#: Toronto Regional Real Estate Board
Facts & features
Interior
Bedrooms & bathrooms
- Bedrooms: 2
- Bathrooms: 2
Bedroom
- Level: Third
- Dimensions: 3.35 x 4.26
Bedroom 2
- Level: Third
- Dimensions: 2.43 x 2.74
Kitchen
- Level: Second
- Dimensions: 3.35 x 3.65
Living room
- Level: Second
- Dimensions: 3.96 x 4.87
Heating
- Forced Air, Gas
Cooling
- Central Air
Appliances
- Laundry: Ensuite
Features
- Other
- Basement: None
- Has fireplace: No
Interior area
- Living area range: 1400-1599 null
Property
Parking
- Total spaces: 2
- Parking features: Surface
- Has garage: Yes
Features
- Stories: 3
- Exterior features: Open Balcony
Details
- Parcel number: 237370014
Construction
Type & style
- Home type: Townhouse
- Property subtype: Townhouse
Materials
- Brick
- Roof: Asphalt Shingle
Community & HOA
Community
- Security: Other
HOA
- Services included: Common Elements Included, Parking Included, Building Insurance Included
- HOA fee: C$370 monthly
- HOA name: Waterloo
Location
- Region: Kitchener
Financial & listing details
- Annual tax amount: C$3,334
- Date on market: 12/8/2025
SAVE MAX REAL ESTATE INC.
By pressing Contact Agent, you agree that the real estate professional identified above may call/text you about your search, which may involve use of automated means and pre-recorded/artificial voices. You don't need to consent as a condition of buying any property, goods, or services. Message/data rates may apply. You also agree to our Terms of Use. Zillow does not endorse any real estate professionals. We may share information about your recent and future site activity with your agent to help them understand what you're looking for in a home.
Price history
Price history
Price history is unavailable.
Public tax history
Public tax history
Tax history is unavailable.Climate risks
Neighborhood: Rosenberg
Nearby schools
GreatSchools rating
No schools nearby
We couldn't find any schools near this home.
- Loading
