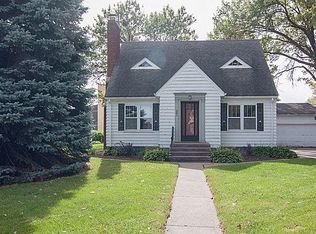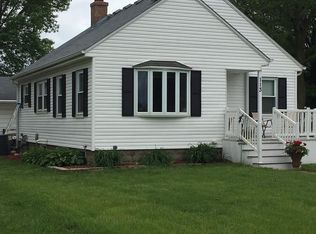OFFER IN PROGRESS SELLER REQUESTS PROPERTY TO REMAIN ACTIVE AND CONTINUE TO BE SHOWN. Larger than it looks this all brick 1 1/2 story has all the right updates without taking from it's nostalgic charm. With over 2600sqft of finished living area this home features large rooms with open feel throughout main level. Original hardwood floors on main level, working wood burning fireplace, large kitchen with breakfast nook area. Appliances all negotiable with acceptable offer. New carpet being installed in entire upper level. Updates of privacy fence 2020, HVAC/AC 2017, Bath 2016, roof 2016, windows 2010, and upper level drywall 2005. Main level features 2 of 5 bedrooms! Listen to your NS Lancer games from the backyard brick patio. The best of small town living right in the hub!
This property is off market, which means it's not currently listed for sale or rent on Zillow. This may be different from what's available on other websites or public sources.


