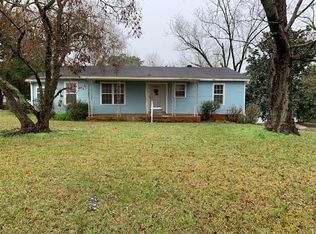Closed
Price Unknown
205 W Jasper St, Brandon, MS 39042
3beds
2,056sqft
Residential, Single Family Residence
Built in 1935
1.09 Acres Lot
$266,800 Zestimate®
$--/sqft
$2,179 Estimated rent
Home value
$266,800
Estimated sales range
Not available
$2,179/mo
Zestimate® history
Loading...
Owner options
Explore your selling options
What's special
Step back in time with this enchanting farmhouse, lovingly maintained by the same family since its construction in 1935. Nestled on a picturesque approx. 1.09-acre lot in the heart of Brandon's historic district, this home offers a unique blend of vintage charm and modern amenities. Featuring three bedrooms and three baths, including two spacious bedroom suites with private bathrooms, this home is perfect for comfortable living. The cozy library, which can be converted into a fourth bedroom, is complemented by an adjacent office. Enjoy the warmth of hardwood floors throughout most of the home, and a kitchen adorned with granite countertops, a gas stove, and stainless steel appliances. The primary bedroom features a special ''Train Room'' with a wet bar, leading to a private deck, while a media room at the back of the house boasts a surround sound system. Outdoor living is a delight with a covered porch, a detached 2-car garage/workshop complete with a screened-in porch and a storage room perfect for crafts, and a charming greenhouse. This property is not just a home; it's a piece of Brandon's history. Don't miss the opportunity to own this one-of-a-kind farmhouse. Contact your Realtor® today to schedule a viewing and experience the timeless beauty of this historic gem.
Zillow last checked: 8 hours ago
Listing updated: November 01, 2024 at 09:11am
Listed by:
Shelby Boblick 601-919-5075,
Simply Realty
Bought with:
Shannon Warren, S55901
Weichert Realtors - Innovations
Source: MLS United,MLS#: 4091661
Facts & features
Interior
Bedrooms & bathrooms
- Bedrooms: 3
- Bathrooms: 3
- Full bathrooms: 3
Primary bedroom
- Description: Primary Suite
- Level: Main
Bedroom
- Description: Guest Bed 1
- Level: Main
Bedroom
- Description: Secondary Suite
- Level: Main
Primary bathroom
- Description: Primary Bathroom
- Level: Main
Bathroom
- Description: Hall Bathroom
- Level: Main
Bathroom
- Description: Secondary Suite Bathroom
- Level: Main
Dining room
- Level: Main
Laundry
- Description: Off Lower Media Room
- Level: Lower
Library
- Description: Library/Possible 4th Bedroom
- Level: Main
Living room
- Description: Main Living Room
- Level: Main
Media room
- Level: Lower
Office
- Level: Main
Other
- Description: Train Room/Bar Room Off Primary
- Level: Main
Heating
- Central, Natural Gas
Cooling
- Central Air, Gas
Appliances
- Included: Bar Fridge, Stainless Steel Appliance(s)
- Laundry: Laundry Room
Features
- Bookcases, Breakfast Bar, Crown Molding, Granite Counters, Soaking Tub, Sound System, Walk-In Closet(s), Wet Bar
- Flooring: Carpet, Hardwood, Linoleum
- Has fireplace: Yes
- Fireplace features: Living Room
Interior area
- Total structure area: 2,056
- Total interior livable area: 2,056 sqft
Property
Parking
- Total spaces: 2
- Parking features: Detached, Gravel
- Garage spaces: 2
Features
- Levels: One
- Stories: 1
- Patio & porch: Deck, Rear Porch, Screened, Side Porch
- Exterior features: Private Yard
- Fencing: Chain Link,Fenced
Lot
- Size: 1.09 Acres
- Features: Few Trees, Front Yard, Landscaped, Rectangular Lot
Details
- Additional structures: Greenhouse
- Parcel number: I08f00008300000
Construction
Type & style
- Home type: SingleFamily
- Architectural style: Farmhouse
- Property subtype: Residential, Single Family Residence
Materials
- Vertical Siding
- Foundation: Conventional, Slab
- Roof: Asphalt
Condition
- New construction: No
- Year built: 1935
Utilities & green energy
- Sewer: Public Sewer
- Water: Public
- Utilities for property: Electricity Connected, Sewer Connected, Water Connected, Natural Gas in Kitchen
Community & neighborhood
Location
- Region: Brandon
- Subdivision: Historic District
Price history
| Date | Event | Price |
|---|---|---|
| 11/1/2024 | Sold | -- |
Source: MLS United #4091661 Report a problem | ||
| 10/18/2024 | Pending sale | $275,000$134/sqft |
Source: MLS United #4091661 Report a problem | ||
| 9/18/2024 | Listed for sale | $275,000$134/sqft |
Source: MLS United #4091661 Report a problem | ||
Public tax history
| Year | Property taxes | Tax assessment |
|---|---|---|
| 2024 | -- | $10,916 +35% |
| 2023 | -- | $8,084 |
| 2022 | -- | $8,084 |
Find assessor info on the county website
Neighborhood: 39042
Nearby schools
GreatSchools rating
- 9/10Brandon Elementary SchoolGrades: 4-5Distance: 0.1 mi
- 8/10Brandon Middle SchoolGrades: 6-8Distance: 0.2 mi
- 9/10Brandon High SchoolGrades: 9-12Distance: 2.1 mi
Schools provided by the listing agent
- Elementary: Rouse
- Middle: Brandon
- High: Brandon
Source: MLS United. This data may not be complete. We recommend contacting the local school district to confirm school assignments for this home.
