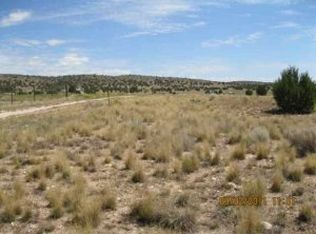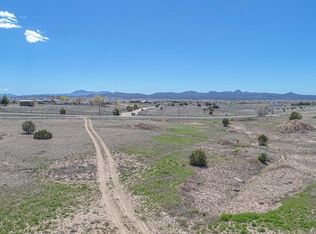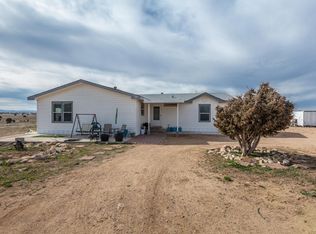This is it! Great place to raise horses/farm animals near the National Forest. Views all around. Doublewide is on 6.21 acres with a 2 car detached garage. Fully fenced and cross-fenced, covered corrals, 2 sheds plus pump house. Don't miss the green house! Raise your herbs and garden nearly year around! Spacious home with newer laminate flooring. Split floor plan with nice kitchen with breakfast bar and dining area. Comfortable, spacious living room. Just a wonderful place to call home. Newly painted - inside and out!
This property is off market, which means it's not currently listed for sale or rent on Zillow. This may be different from what's available on other websites or public sources.


