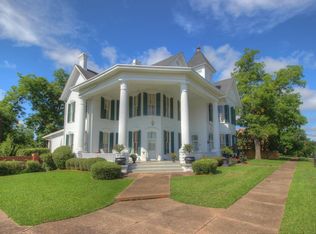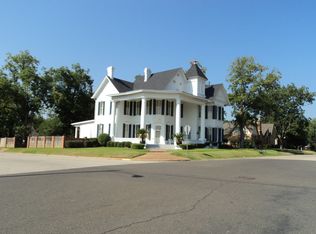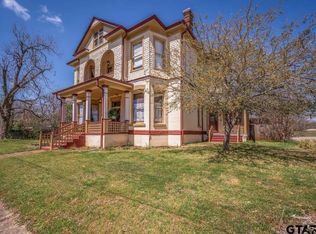Sold
Price Unknown
205 W 5th St, Rusk, TX 75785
2beds
1,979sqft
Single Family Residence
Built in 1925
0.3 Acres Lot
$181,500 Zestimate®
$--/sqft
$1,444 Estimated rent
Home value
$181,500
Estimated sales range
Not available
$1,444/mo
Zestimate® history
Loading...
Owner options
Explore your selling options
What's special
Step into a charming piece of history with this enchanting 1920s style home located in downtown Rusk Texas. This meticulously maintained home boasts 2 spacious bedrooms, 2 bathrooms, 2 living spaces as well as a large kitchen area and separate formal dining room. This unique residence includes 5 exterior doors on the property, 10' ceilings throughout and original wood flooring. New HVAC and water heater was installed in 2024 as well as pex pipe plumbing. Enjoy your morning coffee on the screened in back porch overlooking its peaceful oversized backyard with the taller neighboring historical homes peaking over the fence. A 12x16 storage shed sits in the back of the property for all your storage needs. For added peace of mind, the property is equipped with a sprinkler system to maintain your lush landscaping, and a generator for backup power. With its blend of historic charm and modern updates, this home is a true gem.
Zillow last checked: 8 hours ago
Listing updated: July 08, 2025 at 12:56pm
Listed by:
Tonya Sanford 903-721-0048,
Ebby Halliday, REALTORS®
Bought with:
Tonya Sanford, TREC# 0773786
Source: GTARMLS,MLS#: 25004536
Facts & features
Interior
Bedrooms & bathrooms
- Bedrooms: 2
- Bathrooms: 2
- Full bathrooms: 2
Bedroom
- Level: Main
Bathroom
- Features: Shower Only, Shower/Tub
Dining room
- Features: Separate Formal Dining
Kitchen
- Features: Kitchen/Eating Combo
Heating
- Central/Gas
Cooling
- Central Electric
Appliances
- Included: Range/Oven-Gas, Dishwasher, Gas Water Heater
Features
- Paneling, Pantry
- Flooring: Carpet, Wood, Vinyl
- Number of fireplaces: 1
- Fireplace features: One Wood Burning, Brick
Interior area
- Total structure area: 1,979
- Total interior livable area: 1,979 sqft
Property
Parking
- Parking features: Garage Faces Side
- Has garage: Yes
- Has uncovered spaces: Yes
Features
- Levels: One
- Stories: 1
- Patio & porch: Screened Porch, Porch
- Pool features: None
- Fencing: Wood,Metal
Lot
- Size: 0.30 Acres
- Dimensions: 96'w x 166'd
Details
- Additional structures: Storage
- Parcel number: 227082000
- Special conditions: None,As-Is Condition @ Closing
Construction
Type & style
- Home type: SingleFamily
- Architectural style: English
- Property subtype: Single Family Residence
Materials
- Brick Veneer
- Foundation: Pillar/Post/Pier
- Roof: Composition
Condition
- Year built: 1925
Utilities & green energy
- Sewer: Public Sewer
- Water: Public, Company: City Of Rusk
- Utilities for property: Cable Connected, Cable Internet
Community & neighborhood
Location
- Region: Rusk
- Subdivision: RUSK
Other
Other facts
- Listing terms: Conventional,FHA,VA Loan,Cash
- Road surface type: Paved
Price history
| Date | Event | Price |
|---|---|---|
| 7/8/2025 | Sold | -- |
Source: | ||
| 6/8/2025 | Pending sale | $225,000$114/sqft |
Source: | ||
| 3/27/2025 | Listed for sale | $225,000-4.3%$114/sqft |
Source: | ||
| 3/4/2025 | Listing removed | $235,000$119/sqft |
Source: | ||
| 11/20/2024 | Price change | $235,000-6%$119/sqft |
Source: | ||
Public tax history
| Year | Property taxes | Tax assessment |
|---|---|---|
| 2025 | $522 +85.3% | $158,750 +7.2% |
| 2024 | $282 | $148,020 +10% |
| 2023 | $282 | $134,564 +10% |
Find assessor info on the county website
Neighborhood: 75785
Nearby schools
GreatSchools rating
- 7/10Rusk Elementary SchoolGrades: 2-3Distance: 0.4 mi
- 7/10Rusk J High SchoolGrades: 6-8Distance: 0.8 mi
- 4/10Rusk High SchoolGrades: 9-12Distance: 1.1 mi
Schools provided by the listing agent
- Elementary: Rusk
- Middle: Rusk
- High: Rusk
Source: GTARMLS. This data may not be complete. We recommend contacting the local school district to confirm school assignments for this home.


