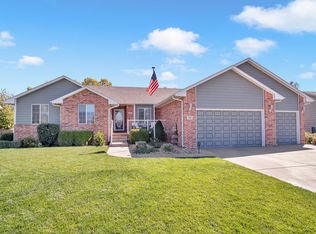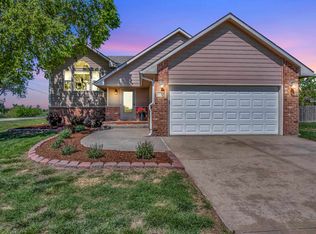Sold
Price Unknown
205 Victoria Rd, Newton, KS 67114
5beds
2,356sqft
Single Family Onsite Built
Built in 2006
9,583.2 Square Feet Lot
$259,300 Zestimate®
$--/sqft
$1,853 Estimated rent
Home value
$259,300
Estimated sales range
Not available
$1,853/mo
Zestimate® history
Loading...
Owner options
Explore your selling options
What's special
Home Sweet Home! Welcome to 205 Victoria Road in Stratford Place. This stunning split level home features FIVE bedrooms, three full bathrooms, an open floor plan, vaulted ceilings, luxury vinyl flooring, and natural light throughout! The kitchen features a convenient peninsula and bar area perfect for additional seating and plenty of space for food prep and serving. The dining room can host a table for eight! Right off the dining room enjoy the beautiful days on the recently painted deck that overlooks the backyard that is fed by the sprinkler system! The main bedroom features plenty of space for a king-sized bed framed by two windows for additional natural lighting, an ensuite bathroom featuring dual sinks, an enclosed shower and lavatory, and a walk-in closet! Note the second closet in the bedroom area. TWO closets for plenty of storage. Downstairs you will enjoy the large space in the combination family and recreation room featuring a woodburning fireplace and a convenient sliding door to the backyard patio. The view out basement also houses the fourth and fifth bedrooms, the third bathroom, and the mechanical & laundry room. The roof is approximately two years old, HVAC approximately six years old. Some appliances transfer; the refrigerator, washer and dryer are negotiable. If you are looking for the space to entertain or just like the extra room, come check this out! This well cared for home is waiting to see you! Conveniently located on the south side of Newton with quick access to I-135 and Highway 81, shopping, YMCA, Newton Medical Center, Starbucks, Spring Lake public ponds, Sprinkler park, Sand Creek Golf Course, and more! Schedule your private showing to see all that this home has to offer! No specials!
Zillow last checked: 8 hours ago
Listing updated: May 24, 2024 at 08:06pm
Listed by:
Aimee Monares CELL:316-288-1789,
RE/MAX Associates
Source: SCKMLS,MLS#: 636746
Facts & features
Interior
Bedrooms & bathrooms
- Bedrooms: 5
- Bathrooms: 3
- Full bathrooms: 3
Primary bedroom
- Description: Carpet
- Level: Main
- Area: 168
- Dimensions: 14x12
Bedroom
- Description: Luxury Vinyl
- Level: Main
- Area: 139.78
- Dimensions: 12'4x11'4
Bedroom
- Description: Carpet
- Level: Main
- Area: 121
- Dimensions: 11X11
Bedroom
- Description: Carpet
- Level: Lower
- Area: 144
- Dimensions: 12x12
Bedroom
- Description: Carpet
- Level: Lower
- Area: 144
- Dimensions: 12x12
Dining room
- Description: Luxury Vinyl
- Level: Main
- Area: 126.39
- Dimensions: 11'8x10'10
Family room
- Description: Carpet
- Level: Lower
- Area: 525.33
- Dimensions: 21'1x24'11
Kitchen
- Description: Luxury Vinyl
- Level: Main
- Area: 126.39
- Dimensions: 11'8x10'10
Living room
- Description: Luxury Vinyl
- Level: Main
- Area: 197.33
- Dimensions: 16x12'4
Heating
- Forced Air, Heat Pump
Cooling
- Central Air, Electric
Appliances
- Included: Dishwasher, Disposal, Microwave, Range
- Laundry: In Basement, 220 equipment
Features
- Ceiling Fan(s), Walk-In Closet(s)
- Windows: Storm Window(s)
- Basement: Finished
- Number of fireplaces: 1
- Fireplace features: One, Family Room, Wood Burning
Interior area
- Total interior livable area: 2,356 sqft
- Finished area above ground: 1,230
- Finished area below ground: 1,126
Property
Parking
- Total spaces: 2
- Parking features: Attached, Garage Door Opener
- Garage spaces: 2
Features
- Levels: Bi-Level
- Patio & porch: Deck
- Exterior features: Guttering - ALL, Sprinkler System
Lot
- Size: 9,583 sqft
- Features: Standard
Details
- Parcel number: 200790400992904010011.000
Construction
Type & style
- Home type: SingleFamily
- Architectural style: Traditional
- Property subtype: Single Family Onsite Built
Materials
- Frame w/Less than 50% Mas
- Foundation: Full, Walk Out At Grade, View Out
- Roof: Composition
Condition
- Year built: 2006
Utilities & green energy
- Utilities for property: Sewer Available, Public
Community & neighborhood
Location
- Region: Newton
- Subdivision: STRATFORD PLACE
HOA & financial
HOA
- Has HOA: Yes
- HOA fee: $35 annually
- Services included: Gen. Upkeep for Common Ar
Other
Other facts
- Ownership: Individual
- Road surface type: Paved
Price history
Price history is unavailable.
Public tax history
| Year | Property taxes | Tax assessment |
|---|---|---|
| 2025 | -- | $27,320 +11.1% |
| 2024 | $4,250 -7.3% | $24,593 +9.9% |
| 2023 | $4,587 +4.9% | $22,372 +5% |
Find assessor info on the county website
Neighborhood: 67114
Nearby schools
GreatSchools rating
- 4/10South Breeze Elementary SchoolGrades: PK-4Distance: 1.2 mi
- 1/10Chisholm Middle SchoolGrades: 7-8Distance: 2.2 mi
- 6/10Newton Sr High SchoolGrades: 9-12Distance: 3.3 mi
Schools provided by the listing agent
- Elementary: South Breeze
- Middle: Chisholm
- High: Newton
Source: SCKMLS. This data may not be complete. We recommend contacting the local school district to confirm school assignments for this home.

