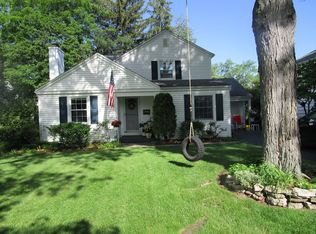Closed
$352,500
205 Varinna Dr, Rochester, NY 14618
3beds
1,419sqft
Single Family Residence
Built in 1948
6,534 Square Feet Lot
$364,100 Zestimate®
$248/sqft
$2,405 Estimated rent
Home value
$364,100
$342,000 - $386,000
$2,405/mo
Zestimate® history
Loading...
Owner options
Explore your selling options
What's special
Well Maintained and Updated Home by the current 2nd Owner. Excellent location within walking distance of 12 Corners shops, Restaurants, Schools etc. Also within minutes of U of R, Strong Memorial and Highland Hospitals. Possible additional 1st floor Bdrm. Updates Include: Upper & Lower Baths updated (2007), Hardwood Floors restored (2007), Complete tear out remodel kitchen + floor + wall opening to Dining Room (2007), Tear off Roof with 40yr shingles (2010), Chimney restoration including damper & firebox (2010 &2019), Gutters (2010), Basement Brightwall paneling & Glass block windows installed (2012), Refrigerator (2012), Kitchen Door (2013), Backyard Patio, Privacy & Chain Link fences (2017), Air Conditioning Unit (2017), Washer (2017), Side of Garage stone walk, Garage New Floor, Front sidewalk & Driveway (2018), Living Room expansion (2018), Door to Garage + Door to Back Yard replaced with Warranty (2020) & entire Interior Painted (2023). Appliance's included with No Warranties. Great Location and Area. Delayed Negotiations until 5/21 at 2:00pm. All offers due by 5/21 noon.
Zillow last checked: 8 hours ago
Listing updated: July 20, 2024 at 05:31am
Listed by:
Douglas J. Sadowski 585-756-7405,
RE/MAX Realty Group
Bought with:
Susan S. Pomponio, 30PO0815124
Howard Hanna
Source: NYSAMLSs,MLS#: R1537402 Originating MLS: Rochester
Originating MLS: Rochester
Facts & features
Interior
Bedrooms & bathrooms
- Bedrooms: 3
- Bathrooms: 2
- Full bathrooms: 2
- Main level bathrooms: 1
Heating
- Gas, Forced Air
Cooling
- Central Air
Appliances
- Included: Dryer, Dishwasher, Exhaust Fan, Electric Oven, Electric Range, Free-Standing Range, Disposal, Gas Water Heater, Microwave, Oven, Refrigerator, Range Hood, Washer
- Laundry: In Basement
Features
- Separate/Formal Dining Room, Entrance Foyer, Eat-in Kitchen, Separate/Formal Living Room, Other, See Remarks, Convertible Bedroom
- Flooring: Hardwood, Laminate, Tile, Varies
- Basement: Full,Partially Finished
- Number of fireplaces: 1
Interior area
- Total structure area: 1,419
- Total interior livable area: 1,419 sqft
Property
Parking
- Total spaces: 1
- Parking features: Attached, Garage, Driveway, Garage Door Opener
- Attached garage spaces: 1
Features
- Patio & porch: Patio
- Exterior features: Blacktop Driveway, Fence, Patio, See Remarks
- Fencing: Partial
Lot
- Size: 6,534 sqft
- Dimensions: 60 x 114
- Features: Near Public Transit, Rectangular, Rectangular Lot, Residential Lot
Details
- Parcel number: 2620001370600002037000
- Special conditions: Standard
Construction
Type & style
- Home type: SingleFamily
- Architectural style: Cape Cod,Colonial,Two Story,Traditional
- Property subtype: Single Family Residence
Materials
- Brick, Vinyl Siding, Wood Siding, Copper Plumbing
- Foundation: Block
- Roof: Asphalt,Pitched,Shingle
Condition
- Resale
- Year built: 1948
Utilities & green energy
- Electric: Circuit Breakers
- Sewer: Connected
- Water: Connected, Public
- Utilities for property: Cable Available, High Speed Internet Available, Sewer Connected, Water Connected
Community & neighborhood
Location
- Region: Rochester
- Subdivision: Bel-Air Ext 02
Other
Other facts
- Listing terms: Cash,Conventional,FHA
Price history
| Date | Event | Price |
|---|---|---|
| 7/17/2025 | Sold | $352,500$248/sqft |
Source: Public Record Report a problem | ||
| 7/15/2024 | Sold | $352,500+10.2%$248/sqft |
Source: | ||
| 5/22/2024 | Pending sale | $319,900$225/sqft |
Source: | ||
| 5/14/2024 | Listed for sale | $319,900+160.1%$225/sqft |
Source: | ||
| 2/22/2007 | Sold | $123,000$87/sqft |
Source: Public Record Report a problem | ||
Public tax history
| Year | Property taxes | Tax assessment |
|---|---|---|
| 2024 | -- | $171,000 |
| 2023 | -- | $171,000 |
| 2022 | -- | $171,000 |
Find assessor info on the county website
Neighborhood: 14618
Nearby schools
GreatSchools rating
- NACouncil Rock Primary SchoolGrades: K-2Distance: 0.8 mi
- 7/10Twelve Corners Middle SchoolGrades: 6-8Distance: 0.4 mi
- 8/10Brighton High SchoolGrades: 9-12Distance: 0.6 mi
Schools provided by the listing agent
- District: Brighton
Source: NYSAMLSs. This data may not be complete. We recommend contacting the local school district to confirm school assignments for this home.
