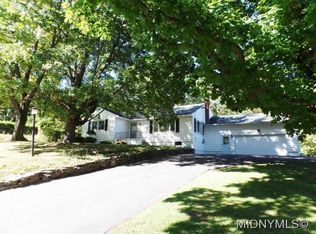Closed
$280,000
205 Valley View Rd, New Hartford, NY 13413
3beds
1,660sqft
Single Family Residence
Built in 1965
0.28 Acres Lot
$287,300 Zestimate®
$169/sqft
$2,516 Estimated rent
Home value
$287,300
$247,000 - $336,000
$2,516/mo
Zestimate® history
Loading...
Owner options
Explore your selling options
What's special
Welcome to this beautiful custom-built ranch style home, nestled in the heart of New Hartford within the Hughes Elementary School District boasting a classic brick exterior, this meticulously maintained residence offers approximately 1700 +/- SF of comfortable living space. Step inside to discover a thoughtfully designed layout featuring 3 bedrooms and 2 well appointed bathrooms. The heart of the home is its inviting living areas, which seamlessly blend traditional charm. Enjoy tranquil mornings and serene evenings in the sunroom, where you can relax with picturesque views of the private backyard. The lower level of this home presents a fantastic opportunity with a potential in-law apartment, offering flexibility for multi-generational living or additional guest accommodations.
Zillow last checked: 8 hours ago
Listing updated: March 06, 2025 at 09:12am
Listed by:
Rosemary Talarico 315-351-9290,
Pavia Real Estate Residential
Bought with:
Maria McNiel, 10301222603
Coldwell Banker Faith Properties
Source: NYSAMLSs,MLS#: S1557933 Originating MLS: Mohawk Valley
Originating MLS: Mohawk Valley
Facts & features
Interior
Bedrooms & bathrooms
- Bedrooms: 3
- Bathrooms: 2
- Full bathrooms: 2
- Main level bathrooms: 1
- Main level bedrooms: 3
Bedroom 1
- Level: First
- Dimensions: 12.00 x 13.00
Bedroom 1
- Level: First
- Dimensions: 12.00 x 13.00
Bedroom 2
- Level: First
- Dimensions: 13.00 x 12.00
Bedroom 2
- Level: First
- Dimensions: 13.00 x 12.00
Bedroom 3
- Level: First
- Dimensions: 12.00 x 16.00
Bedroom 3
- Level: First
- Dimensions: 12.00 x 16.00
Basement
- Dimensions: 24.00 x 17.00
Basement
- Dimensions: 24.00 x 17.00
Dining room
- Level: First
- Dimensions: 12.00 x 15.00
Dining room
- Level: First
- Dimensions: 12.00 x 15.00
Kitchen
- Level: Lower
- Dimensions: 12.00 x 15.00
Kitchen
- Level: Lower
- Dimensions: 12.00 x 15.00
Laundry
- Level: First
- Dimensions: 12.00 x 5.00
Laundry
- Level: First
- Dimensions: 12.00 x 5.00
Living room
- Level: First
- Dimensions: 25.00 x 21.00
Living room
- Level: First
- Dimensions: 25.00 x 21.00
Other
- Level: First
Other
- Level: First
Heating
- Gas, Baseboard, Hot Water
Appliances
- Included: Built-In Range, Built-In Oven, Electric Cooktop, Gas Water Heater, Microwave, Refrigerator
- Laundry: In Basement, Main Level
Features
- Eat-in Kitchen, Intercom, Living/Dining Room, Sliding Glass Door(s), Second Kitchen
- Flooring: Ceramic Tile, Hardwood, Varies
- Doors: Sliding Doors
- Basement: Full,Partially Finished
- Has fireplace: No
Interior area
- Total structure area: 1,660
- Total interior livable area: 1,660 sqft
Property
Parking
- Total spaces: 1
- Parking features: Attached, Garage, Driveway, Garage Door Opener
- Attached garage spaces: 1
Features
- Levels: Two
- Stories: 2
- Exterior features: Blacktop Driveway
Lot
- Size: 0.28 Acres
- Dimensions: 117 x 101
- Features: Residential Lot, Wooded
Details
- Additional structures: Shed(s), Storage
- Parcel number: 330.019129
- Special conditions: Standard
- Other equipment: Intercom
Construction
Type & style
- Home type: SingleFamily
- Architectural style: Ranch
- Property subtype: Single Family Residence
Materials
- Brick, Vinyl Siding
- Foundation: Block
- Roof: Asphalt,Shingle
Condition
- Resale
- Year built: 1965
Utilities & green energy
- Sewer: Connected
- Water: Connected, Public
- Utilities for property: Cable Available, Sewer Connected, Water Connected
Community & neighborhood
Location
- Region: New Hartford
Other
Other facts
- Listing terms: Cash,Conventional,FHA,USDA Loan,VA Loan
Price history
| Date | Event | Price |
|---|---|---|
| 2/5/2025 | Sold | $280,000-6.4%$169/sqft |
Source: | ||
| 12/17/2024 | Contingent | $299,000$180/sqft |
Source: | ||
| 12/3/2024 | Price change | $299,000-14.3%$180/sqft |
Source: | ||
| 10/1/2024 | Price change | $349,000-10.5%$210/sqft |
Source: | ||
| 8/26/2024 | Listed for sale | $390,000+143.8%$235/sqft |
Source: | ||
Public tax history
| Year | Property taxes | Tax assessment |
|---|---|---|
| 2024 | -- | $104,400 |
| 2023 | -- | $104,400 |
| 2022 | -- | $104,400 |
Find assessor info on the county website
Neighborhood: 13413
Nearby schools
GreatSchools rating
- 8/10Hughes Elementary SchoolGrades: K-6Distance: 1 mi
- 9/10Perry Junior High SchoolGrades: 7-9Distance: 1.2 mi
- 10/10New Hartford Senior High SchoolGrades: 10-12Distance: 2.3 mi
Schools provided by the listing agent
- Elementary: Hughes Elementary
- Middle: Perry Junior High
- High: New Hartford Senior High
- District: New Hartford
Source: NYSAMLSs. This data may not be complete. We recommend contacting the local school district to confirm school assignments for this home.
