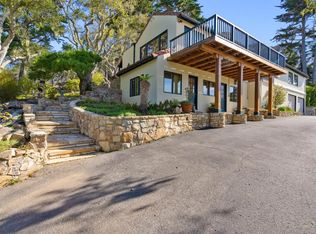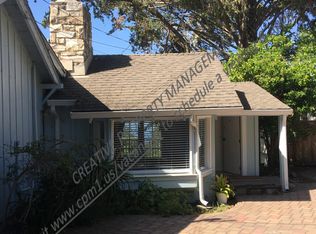Welcome to your destination! Nestled up a secret wooded lane and to your delight, you will discover these two Classic and Timeless Carmel Highlands Artists Cottages. Both are set up on a warm, south facing perch with forest, canyon and ocean views, surrounded by lush mixes of wild orchids, iriss and succulents. Both cottages are 2 bed, 1 bath delights with wood burning stoves, living rooms to sunny decks and views from each delightful kitchen. Enjoy the charming gardens, the birds and the wildlife along with peace and tranquility that offer quiet country living only minutes from Carmel. Each magical cottage has its own laundry, bathrooms with tubs, some upgraded finishes with hardwood floors in one and newer carpet in the other. There is plenty of separate parking, a large carport and storage. Both cottages are in great shape and are currently rented. Continue to rent or enjoy both as a family get-a-way! No sign on property, tenant occupied, please do NOT drive up the driveway!
This property is off market, which means it's not currently listed for sale or rent on Zillow. This may be different from what's available on other websites or public sources.


