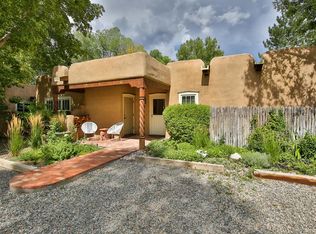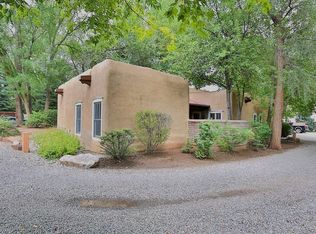Sold
Price Unknown
205 Upper Ranchitos Rd Unit 13, Taos, NM 87571
2beds
1,657sqft
Condominium
Built in 2002
-- sqft lot
$628,900 Zestimate®
$--/sqft
$2,929 Estimated rent
Home value
$628,900
Estimated sales range
Not available
$2,929/mo
Zestimate® history
Loading...
Owner options
Explore your selling options
What's special
Nestled in the woods near the banks of the Rio Pueblo is desirable Residencias del Rio Pueblo condominiums, 5 minutes north of Taos Plaza and less than 1/2 hour to Taos Ski Valley. One of the 6 largest units among 21, Unit #13 is bordered by a lush acequia and overlooks the tranquil Mitchell pasture with expansive Sangre de Cristo mountain views. Open floor plan, split Primary bedroom, raised ceilings, and lots of natural light. Entry foyer with closet storage, staircase and 1/2 bath. Kitchen Bosch appliances including 6 burner natural gas range and generous cherry cabinets. Southwest architectural details such as viga with split cedar ceilings, nichos, beams, corbels, and SW fireplace adorn the living spaces. Primary bedroom accesses portal, walk-in closet and ensuite bathroom.
Zillow last checked: 8 hours ago
Listing updated: September 17, 2024 at 12:59pm
Listed by:
Sharon B Gilster 575-770-3410,
High Country Real Estate Servi
Bought with:
Nonmls Nonmls
Non Member of SWMLS
Source: SWMLS,MLS#: 1066688
Facts & features
Interior
Bedrooms & bathrooms
- Bedrooms: 2
- Bathrooms: 3
- Full bathrooms: 2
- 1/2 bathrooms: 1
Primary bedroom
- Level: Main
- Area: 168
- Dimensions: 14 x 12
Kitchen
- Level: Main
- Area: 100
- Dimensions: 10 x 10
Living room
- Level: Main
- Area: 140
- Dimensions: 14 x 10
Heating
- Natural Gas, Passive Solar, Radiant Floor
Cooling
- None
Appliances
- Included: Dryer, Dishwasher, Free-Standing Gas Range, Refrigerator
- Laundry: Washer Hookup, Dryer Hookup, ElectricDryer Hookup
Features
- Bathtub, Entrance Foyer, Great Room, Garden Tub/Roman Tub, High Ceilings, High Speed Internet, Loft, Living/Dining Room, Main Level Primary, Multiple Primary Suites, Soaking Tub, Separate Shower, Walk-In Closet(s)
- Flooring: Carpet, Concrete, Tile
- Windows: Double Pane Windows, Insulated Windows
- Has basement: No
- Number of fireplaces: 1
- Fireplace features: Kiva, Wood Burning
Interior area
- Total structure area: 1,657
- Total interior livable area: 1,657 sqft
Property
Accessibility
- Accessibility features: None
Features
- Levels: Two
- Stories: 2
- Patio & porch: Balcony, Covered, Deck, Patio
- Exterior features: Balcony, Courtyard, Deck, Fence, Privacy Wall, Private Yard, Water Feature, Sprinkler/Irrigation, Landscaping, Private Entrance
- Fencing: Back Yard,Wall
- Has view: Yes
Lot
- Features: Landscaped, Trees, Views
Details
- Parcel number: N/A
- Zoning: Out of MLS Area
- Zoning description: R-7
Construction
Type & style
- Home type: Condo
- Architectural style: Pueblo
- Property subtype: Condominium
- Attached to another structure: Yes
Materials
- Frame, Stucco
- Roof: Bitumen,Pitched
Condition
- Resale
- New construction: No
- Year built: 2002
Details
- Builder name: Bob Orner
Utilities & green energy
- Sewer: Public Sewer
- Water: Public
- Utilities for property: Electricity Connected, Natural Gas Connected, Other, Sewer Connected, See Remarks, Water Connected
Green energy
- Energy generation: None
- Water conservation: Water-Smart Landscaping
Community & neighborhood
Community
- Community features: Common Grounds/Area
Location
- Region: Taos
- Subdivision: Residencias del Rio Pueblo
HOA & financial
HOA
- Has HOA: Yes
- HOA fee: $605 monthly
- Services included: Common Areas, Insurance, Road Maintenance, Utilities
Other
Other facts
- Listing terms: Cash,Conventional
Price history
| Date | Event | Price |
|---|---|---|
| 9/13/2024 | Sold | -- |
Source: | ||
| 8/6/2024 | Pending sale | $650,000$392/sqft |
Source: | ||
| 7/4/2024 | Listed for sale | $650,000$392/sqft |
Source: | ||
Public tax history
Tax history is unavailable.
Neighborhood: 87571
Nearby schools
GreatSchools rating
- 5/10Enos Garcia Elementary SchoolGrades: PK-5Distance: 0.8 mi
- NAChrysalis Alternative SchoolGrades: 7-12Distance: 1.9 mi
- 8/10Taos Cyber MagnetGrades: 9-12Distance: 0.7 mi
Sell for more on Zillow
Get a Zillow Showcase℠ listing at no additional cost and you could sell for .
$628,900
2% more+$12,578
With Zillow Showcase(estimated)$641,478

