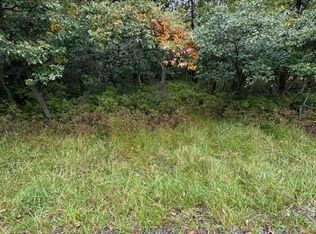Sold for $324,900 on 02/28/25
$324,900
205 Upper Notch Rd, Albrightsville, PA 18210
4beds
2,147sqft
Single Family Residence
Built in 2001
1.01 Acres Lot
$334,800 Zestimate®
$151/sqft
$2,726 Estimated rent
Home value
$334,800
$275,000 - $408,000
$2,726/mo
Zestimate® history
Loading...
Owner options
Explore your selling options
What's special
Award-winning home has been meticulously maintained and offers 4 bedrooms, 3 full baths, hardwood floors, full finished basement, with built-in bar, additional bedroom and full bath, laundry room with washer/dryer 2 -car garage, propane fireplace, open floor plan, numerous upgrades on 1+acre corner landscaped lot, with fenced in area. Oil heat with whole house generator. Located in short term friendly community with 5 lakes, 2 pools, garbage pick-up and 24 hour guarded gates, near all major Pocono attractions
Zillow last checked: 8 hours ago
Listing updated: March 03, 2025 at 06:46am
Listed by:
Mitchell Ross 570-722-8881,
Leon R Ross Brokers, LLC
Bought with:
Stephanie Troiani, Associate Broker, AB068913
RE/MAX of the Poconos
Source: PMAR,MLS#: PM-121647
Facts & features
Interior
Bedrooms & bathrooms
- Bedrooms: 4
- Bathrooms: 3
- Full bathrooms: 3
Primary bedroom
- Description: ceiling fan
- Level: First
- Area: 144
- Dimensions: 12 x 12
Bedroom 2
- Description: ceiling fan
- Level: First
- Area: 144
- Dimensions: 12 x 12
Bedroom 4
- Level: Basement
- Area: 216
- Dimensions: 12 x 18
Primary bathroom
- Level: First
- Area: 30
- Dimensions: 5 x 6
Bathroom 2
- Level: First
- Area: 40
- Dimensions: 8 x 5
Bathroom 3
- Level: Basement
- Area: 80
- Dimensions: 10 x 8
Game room
- Description: Bar
- Level: Basement
- Area: 336
- Dimensions: 28 x 12
Kitchen
- Description: eat-in, patio doors to deck
- Level: First
- Area: 240
- Dimensions: 20 x 12
Laundry
- Description: washer/dryer
- Level: Basement
- Area: 40
- Dimensions: 5 x 8
Living room
- Description: Fireplace
- Level: First
- Area: 352
- Dimensions: 22 x 16
Other
- Description: 2 car garage
- Level: Basement
- Area: 672
- Dimensions: 24 x 28
Heating
- Baseboard, Oil
Cooling
- Ceiling Fan(s)
Appliances
- Included: Self Cleaning Oven, Electric Range, Refrigerator, Water Heater, Dishwasher, Washer, Dryer
- Laundry: Electric Dryer Hookup, Washer Hookup
Features
- Kitchen Island, Bar, Wet Bar, Storage, Other
- Flooring: Carpet, Ceramic Tile, Hardwood
- Windows: Storm Window(s), Insulated Windows, Screens
- Basement: Full,Exterior Entry,Walk-Out Access,Finished,Heated
- Has fireplace: Yes
- Fireplace features: Living Room, Gas
- Common walls with other units/homes: No Common Walls
Interior area
- Total structure area: 2,147
- Total interior livable area: 2,147 sqft
- Finished area above ground: 1,283
- Finished area below ground: 864
Property
Parking
- Total spaces: 2
- Parking features: Garage - Attached
- Attached garage spaces: 2
Features
- Stories: 2
- Patio & porch: Deck
- Fencing: Front Yard
Lot
- Size: 1.01 Acres
- Dimensions: 137 x 296 x 14 x 289
- Features: Corner Lot, Level, Cleared
Details
- Parcel number: 20.8K.1.176
- Zoning description: Residential
- Other equipment: Satellite Dish
Construction
Type & style
- Home type: SingleFamily
- Architectural style: Bi-Level
- Property subtype: Single Family Residence
Materials
- Vinyl Siding, Other
- Roof: Fiberglass
Condition
- Year built: 2001
Utilities & green energy
- Electric: 200+ Amp Service, Generator
- Sewer: Septic Tank
- Water: Well
Community & neighborhood
Security
- Security features: 24 Hour Security, Smoke Detector(s)
Location
- Region: Albrightsville
- Subdivision: Indian Mountain Lakes
HOA & financial
HOA
- Has HOA: Yes
- HOA fee: $1,260 monthly
- Amenities included: Security, Gated, Clubhouse, Outdoor Pool, Trash
Other
Other facts
- Listing terms: Cash,Conventional
- Road surface type: Paved
Price history
| Date | Event | Price |
|---|---|---|
| 2/28/2025 | Sold | $324,900+1.6%$151/sqft |
Source: PMAR #PM-121647 Report a problem | ||
| 1/27/2025 | Listed for sale | $319,900+42.8%$149/sqft |
Source: PMAR #PM-121647 Report a problem | ||
| 3/24/2021 | Listing removed | -- |
Source: Owner Report a problem | ||
| 12/29/2019 | Listing removed | $224,000$104/sqft |
Source: Owner Report a problem | ||
| 9/27/2019 | Listed for sale | $224,000$104/sqft |
Source: Owner Report a problem | ||
Public tax history
| Year | Property taxes | Tax assessment |
|---|---|---|
| 2025 | $4,424 +8.4% | $148,790 |
| 2024 | $4,081 +7.2% | $148,790 |
| 2023 | $3,807 +1.8% | $148,790 |
Find assessor info on the county website
Neighborhood: 18210
Nearby schools
GreatSchools rating
- 7/10Tobyhanna El CenterGrades: K-6Distance: 7.3 mi
- 4/10Pocono Mountain West Junior High SchoolGrades: 7-8Distance: 8.2 mi
- 7/10Pocono Mountain West High SchoolGrades: 9-12Distance: 8.2 mi

Get pre-qualified for a loan
At Zillow Home Loans, we can pre-qualify you in as little as 5 minutes with no impact to your credit score.An equal housing lender. NMLS #10287.
Sell for more on Zillow
Get a free Zillow Showcase℠ listing and you could sell for .
$334,800
2% more+ $6,696
With Zillow Showcase(estimated)
$341,496