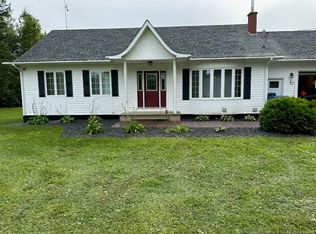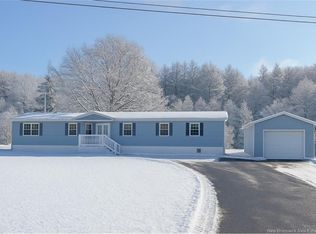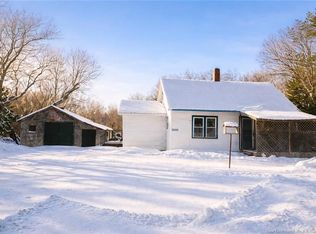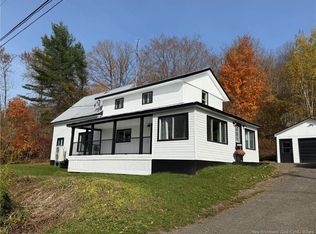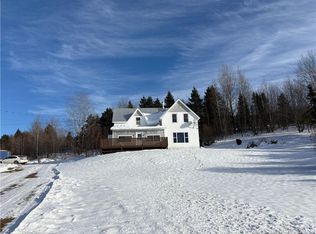205 Upper Kent Rd, Kent, NB E7J 2E3
What's special
- 76 days |
- 190 |
- 4 |
Zillow last checked: 8 hours ago
Listing updated: January 13, 2026 at 06:42am
KERRY CULBERSON, Agent Manager,
EXIT Realty Platinum Brokerage,
Holly Acheson, Salesperson 230021788,
EXIT Realty Platinum
Facts & features
Interior
Bedrooms & bathrooms
- Bedrooms: 3
- Bathrooms: 2
- Full bathrooms: 1
- 1/2 bathrooms: 1
Bedroom
- Level: Main
Bedroom
- Level: Second
Bedroom
- Level: Second
Other
- Level: Main
Other
- Level: Main
Other
- Level: Second
Family room
- Level: Main
Foyer
- Level: Main
Kitchen
- Level: Main
Sun room
- Level: Main
Heating
- Baseboard, Electric
Cooling
- Electric, Heat Pump - Ductless
Appliances
- Included: Water Heater
- Laundry: Main Level
Features
- Ensuite
- Flooring: Cushion, Laminate, Wood
- Basement: Unfinished,Walk-Out Access
- Has fireplace: No
Interior area
- Total structure area: 1,238
- Total interior livable area: 1,238 sqft
- Finished area above ground: 1,238
Property
Parking
- Parking features: Gravel, No Garage
- Has uncovered spaces: Yes
Features
- Has view: Yes
- View description: River
- Has water view: Yes
- Water view: River
- Waterfront features: Waterfront (Not Deeded), River
- Body of water: Saint John River
Lot
- Size: 884 Square Feet
- Features: Landscaped, Under 0.5 Acres
Details
- Parcel number: 10123297
Construction
Type & style
- Home type: SingleFamily
Materials
- Other
- Foundation: Block, Concrete
- Roof: Metal
Utilities & green energy
- Sewer: Septic Tank
- Water: Well
Community & HOA
Location
- Region: Kent
Financial & listing details
- Price per square foot: C$161/sqft
- Annual tax amount: C$882
- Date on market: 12/8/2025
- Ownership: Freehold
(506) 324-0423
By pressing Contact Agent, you agree that the real estate professional identified above may call/text you about your search, which may involve use of automated means and pre-recorded/artificial voices. You don't need to consent as a condition of buying any property, goods, or services. Message/data rates may apply. You also agree to our Terms of Use. Zillow does not endorse any real estate professionals. We may share information about your recent and future site activity with your agent to help them understand what you're looking for in a home.
Price history
Price history
Price history is unavailable.
Public tax history
Public tax history
Tax history is unavailable.Climate risks
Neighborhood: E7J
Nearby schools
GreatSchools rating
- 4/10Fort Street SchoolGrades: PK-6Distance: 8.1 mi
- 7/10Central Aroostook Jr-Sr High SchoolGrades: 7-12Distance: 8 mi
