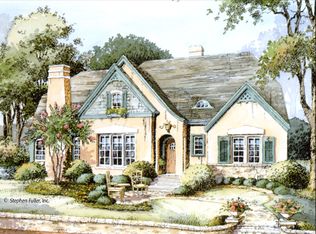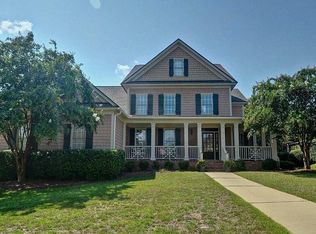STUNNING TWO STORY HOME WITH THREE CAR GARAGE IN DESIRABLE GREENHILL PARISH NEIGHBORHOOD, ZONED FOR AWARD WINNING RICHLAND TWO SCHOOLS! This 4 bedroom/3.5 bath home is full of gorgeous features and updates including new carpet, custom built-ins in all bedroom closets and tons of walk-out storage! Natural light spills throughout the flowing layout as you move with ease from one room to the next. The large living room offers beautiful hardwood floors, cozy fireplace and open access to the kitchen! The spacious and bright eat-in kitchen boasts luxury countertops, large island, stainless steel appliances including stainless steel wall oven and access to the gorgeous screened-in porch! The owner's suite offers beautiful tray ceilings, huge walk-in closet with custom built-ins and spa-like en suite with soaking tub and luxurious walk-in shower! Each additional bedroom offers ample closet space and access to lovely full baths. The huge bonus room upstairs includes a kitchenette and is the perfect space for a rec room! Enjoy relaxing or entertaining on the huge deck that looks out onto the beautifully landscaped, fully fenced backyard! Also enjoy relaxing by the amazing community pool!
This property is off market, which means it's not currently listed for sale or rent on Zillow. This may be different from what's available on other websites or public sources.

