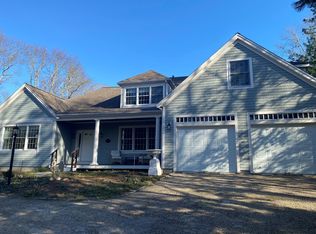Designed by the late architect, Don Hisaka, this remodeled contemporary home overlooks a large, tranquil pond at the edge of a very private lot. Beautifully renovated, this home features a first floor master bedroom and bath, updated kitchen with granite counters, open cathedral ceilings, spacious lofts, wraparound deck and walls of glass sliders overlooking your private waterfront view. What was originally two homes now combined into one sprawling space for families to spread out in or welcome guests to. A chance to own a piece of history, as the architect designed and used this as his personal summer home; now beautifully updated to accommodate families year-round. Home is being offered completely furnished
This property is off market, which means it's not currently listed for sale or rent on Zillow. This may be different from what's available on other websites or public sources.
