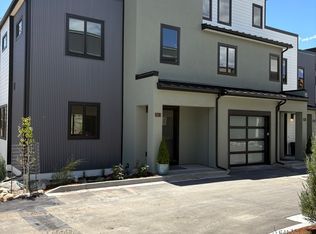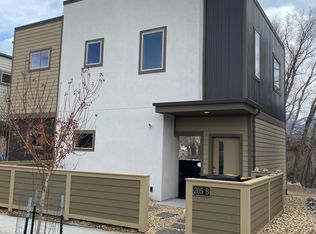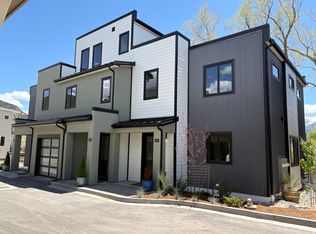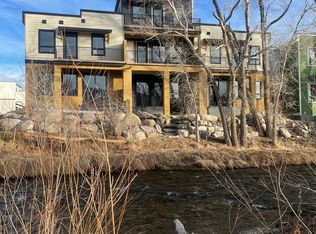Beautiful brand new townhome on the little river in Two Rivers Subdivision. Open floor plan with spacious kitchen, dining, living room, 1/2 bath and built in desk. Gas fireplace in living room. Back to porch leads directly out to the river and large cottonwood trees. 2 guest bedrooms, guest bathroom + primary bedroom + bath on the second floor with laundry. Large windows throughout that lets in a lot of natural light. Beautiful modern finish, includes hardwood floors, high ceilings, and white Quartz counter tops. A/C included. Washer/dryer provided. Tenants pay gas and electric. Owner pays water/sewer+ trash. No pets-firm. Available Now. 1 year lease. Beautiful brand new townhome on the little river in Two Rivers Subdivision. Open floor plan with spacious kitchen, dining, living room, 1/2 bath and built in desk. Gas fireplace in living room. Back to porch leads directly out to the river and large cottonwood trees. 2 guest bedrooms, guest bathroom + primary bedroom + bath on the second floor with laundry. Large windows throughout that lets in a lot of natural light. Beautiful modern finish, includes hardwood floors, high ceilings, and white Quartz counter tops. A/C included. Washer/dryer provided. Tenants pay gas and electric. Owner pays water/sewer+ trash. No pets-firm. Available early May. 1 year lease.
This property is off market, which means it's not currently listed for sale or rent on Zillow. This may be different from what's available on other websites or public sources.



