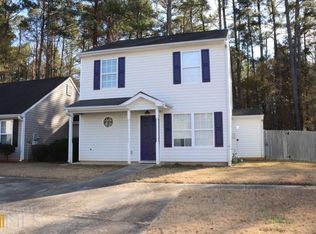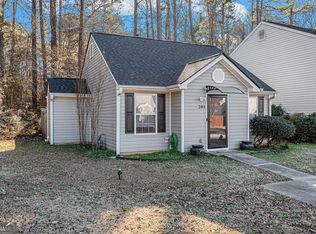Closed
$228,600
205 Turnstone Rd, Stockbridge, GA 30281
3beds
1,440sqft
Townhouse, Residential
Built in 2000
3,624.19 Square Feet Lot
$211,600 Zestimate®
$159/sqft
$1,557 Estimated rent
Home value
$211,600
$201,000 - $222,000
$1,557/mo
Zestimate® history
Loading...
Owner options
Explore your selling options
What's special
The search stops here! Beautiful end-unit townhouse with privately fenced backyard! Enjoy many brand new upgrades throughout the home, including all new interior paint and brand new carpet upstairs. The bright and open floorplan features LVP floors, gas log fireplace, and lots of natural light. Enjoy cooking your favorite dishes in the nicely updated kitchen, equipped with brand new electric range, new microwave, and a walk-in pantry for plenty of storage. All bedrooms are generous in size with vaulted ceilings, so all members of the household can relax in privacy and comfort. The primary suite comes with its own private bath for your convenience. Backing up to mature trees and greenery rather than neighbors, you will love relaxing outdoors on the walkout patio. This home is an end-unit located close to the entrance of the sub with backyard privacy fence--best home in the sub! Don't miss out on this unique opportunity and see it today!
Zillow last checked: 8 hours ago
Listing updated: December 09, 2024 at 10:52pm
Listing Provided by:
Elizabeth Basmadjian,
Trowbridge Realty Corp.
Bought with:
Tracy Outhavong, 214116
Boardwalk Realty Associates, Inc.
Source: FMLS GA,MLS#: 7475327
Facts & features
Interior
Bedrooms & bathrooms
- Bedrooms: 3
- Bathrooms: 3
- Full bathrooms: 2
- 1/2 bathrooms: 1
Primary bedroom
- Features: Other
- Level: Other
Bedroom
- Features: Other
Primary bathroom
- Features: Tub/Shower Combo
Dining room
- Features: Open Concept
Kitchen
- Features: Cabinets White, Laminate Counters, Pantry Walk-In
Heating
- Central, Forced Air, Natural Gas
Cooling
- Ceiling Fan(s), Central Air, Electric
Appliances
- Included: Dishwasher, Electric Oven, Electric Range, Gas Water Heater, Microwave, Refrigerator
- Laundry: In Kitchen, Laundry Closet, Main Level
Features
- Cathedral Ceiling(s), Vaulted Ceiling(s)
- Flooring: Carpet, Luxury Vinyl
- Windows: None
- Basement: None
- Attic: Pull Down Stairs
- Number of fireplaces: 1
- Fireplace features: Gas Log, Living Room
- Common walls with other units/homes: End Unit
Interior area
- Total structure area: 1,440
- Total interior livable area: 1,440 sqft
Property
Parking
- Total spaces: 2
- Parking features: Driveway, Kitchen Level, Level Driveway
- Has uncovered spaces: Yes
Accessibility
- Accessibility features: None
Features
- Levels: Two
- Stories: 2
- Patio & porch: Patio
- Exterior features: Private Yard, Rain Gutters
- Pool features: None
- Spa features: None
- Fencing: Back Yard,Fenced,Privacy,Wood
- Has view: Yes
- View description: Other
- Waterfront features: None
- Body of water: None
Lot
- Size: 3,624 sqft
- Features: Back Yard, Front Yard, Private
Details
- Additional structures: None
- Parcel number: 032F01078000
- Other equipment: None
- Horse amenities: None
Construction
Type & style
- Home type: Townhouse
- Architectural style: Traditional
- Property subtype: Townhouse, Residential
- Attached to another structure: Yes
Materials
- Vinyl Siding
- Foundation: Slab
- Roof: Composition,Shingle
Condition
- Resale
- New construction: No
- Year built: 2000
Utilities & green energy
- Electric: Other
- Sewer: Public Sewer
- Water: Public
- Utilities for property: Cable Available, Electricity Available, Natural Gas Available, Sewer Available, Water Available
Green energy
- Energy efficient items: None
- Energy generation: None
Community & neighborhood
Security
- Security features: Smoke Detector(s)
Community
- Community features: Pool, Sidewalks, Street Lights
Location
- Region: Stockbridge
- Subdivision: Flippen Woods Townhomes
HOA & financial
HOA
- Has HOA: Yes
- HOA fee: $320 annually
- Association phone: 770-692-0152
Other
Other facts
- Listing terms: Cash,Conventional,VA Loan
- Ownership: Fee Simple
- Road surface type: Paved
Price history
| Date | Event | Price |
|---|---|---|
| 1/9/2025 | Listing removed | $1,850$1/sqft |
Source: Zillow Rentals Report a problem | ||
| 1/5/2025 | Price change | $1,850+2.8%$1/sqft |
Source: Zillow Rentals Report a problem | ||
| 12/29/2024 | Listed for rent | $1,800$1/sqft |
Source: Zillow Rentals Report a problem | ||
| 12/3/2024 | Sold | $228,600-2.7%$159/sqft |
Source: | ||
| 11/11/2024 | Pending sale | $235,000$163/sqft |
Source: | ||
Public tax history
| Year | Property taxes | Tax assessment |
|---|---|---|
| 2024 | $2,485 +40.2% | $87,120 +14% |
| 2023 | $1,772 +0.9% | $76,400 +40.5% |
| 2022 | $1,756 -5.2% | $54,360 +15.7% |
Find assessor info on the county website
Neighborhood: 30281
Nearby schools
GreatSchools rating
- 2/10Pate's Creek Elementary SchoolGrades: PK-5Distance: 0.7 mi
- 4/10Dutchtown Middle SchoolGrades: 6-8Distance: 2.4 mi
- 5/10Dutchtown High SchoolGrades: 9-12Distance: 2.5 mi
Schools provided by the listing agent
- Elementary: Pate's Creek
- Middle: Dutchtown
- High: Dutchtown
Source: FMLS GA. This data may not be complete. We recommend contacting the local school district to confirm school assignments for this home.
Get a cash offer in 3 minutes
Find out how much your home could sell for in as little as 3 minutes with a no-obligation cash offer.
Estimated market value$211,600
Get a cash offer in 3 minutes
Find out how much your home could sell for in as little as 3 minutes with a no-obligation cash offer.
Estimated market value
$211,600

