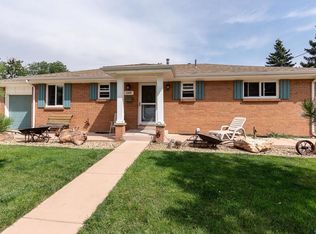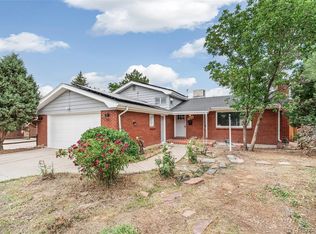Sold for $500,000 on 06/30/23
$500,000
205 Tucson Street, Aurora, CO 80011
4beds
1,796sqft
Single Family Residence
Built in 1962
0.27 Acres Lot
$476,600 Zestimate®
$278/sqft
$2,504 Estimated rent
Home value
$476,600
$453,000 - $500,000
$2,504/mo
Zestimate® history
Loading...
Owner options
Explore your selling options
What's special
This charming corner oasis, located on an expansive corner lot, presents a unique opportunity not to be missed! Boasting a spacious 2-car garage and extended driveway, this home is as practical as it is beautiful. Upon entering, you'll be greeted by a welcoming living room, featuring a cozy fireplace and an airy dining area, which provides access to the sizable backyard via sliding doors. With 4 bedrooms, 2 baths, and a versatile bonus room, there's plenty of space for both living and entertaining. The charming kitchen, complete with elegant wood cabinetry, top-of-the-line built-in appliances, and a convenient breakfast bar, serves as the heart of this home. After a long day, retreat to the serene bedrooms, which offer ample space and comfort. The lower level of this home is a true gem, featuring a plush carpeted bedroom, a full laundry room, and an additional bath, as well as the flexibility of a bonus room. Savor your privacy while enjoying the tranquility of the oversized backyard, complete with a covered patio ideal for outdoor relaxation. This exceptional home is a rare find - a functional and enticing layout paired with an ideal location. You'll also love the added bonus of enjoying the fruit of the peach and pear trees. This exceptional home features a newer roof, windows, and fence, as well as solar panels that cut your utility bill. It's truly a rare find and an opportunity not to be missed.
Zillow last checked: 8 hours ago
Listing updated: September 13, 2023 at 08:43pm
Listed by:
Doug Osness 303-960-6784 dosness@gmail.com,
Keller Williams Realty Success,
David Umphress 303-578-0741,
Keller Williams Realty Success
Bought with:
Brittney Rodgers, 100085639
Your Castle Real Estate Inc
Source: REcolorado,MLS#: 9762869
Facts & features
Interior
Bedrooms & bathrooms
- Bedrooms: 4
- Bathrooms: 2
- Full bathrooms: 1
- 3/4 bathrooms: 1
Bedroom
- Description: Hardwood Flooring With Ceiling Light
- Level: Upper
Bedroom
- Description: Hardwood Flooring With Ceiling Light And Closet
- Level: Upper
Bedroom
- Description: Hardwood Flooring & Ceiling Light
- Level: Upper
Bedroom
- Description: Carpeted With Ceiling Light
- Level: Lower
Bathroom
- Description: Tiled Shower
- Level: Upper
Bathroom
- Description: Tiled Shower
- Level: Lower
Bonus room
- Description: Tiled Flooring With Ceiling Light
- Level: Lower
Dining room
- Description: Dining In Living Room
- Level: Main
Kitchen
- Description: Wood Cabinetry With Breakfast Bar
- Level: Main
Laundry
- Description: Attached To Bath
- Level: Lower
Living room
- Description: Hardwood Flooring With Fireplace
- Level: Main
Heating
- Baseboard, Hot Water, Natural Gas
Cooling
- Evaporative Cooling
Appliances
- Included: Cooktop, Dishwasher, Disposal, Microwave, Oven, Refrigerator
- Laundry: Common Area
Features
- High Speed Internet, Laminate Counters, Open Floorplan
- Flooring: Carpet, Laminate, Tile, Wood
- Has basement: No
- Number of fireplaces: 1
- Fireplace features: Living Room
Interior area
- Total structure area: 1,796
- Total interior livable area: 1,796 sqft
- Finished area above ground: 1,796
Property
Parking
- Total spaces: 2
- Parking features: Concrete, Oversized
- Attached garage spaces: 2
Features
- Levels: Tri-Level
- Patio & porch: Covered, Patio
- Exterior features: Garden, Private Yard, Rain Gutters
- Fencing: Full
Lot
- Size: 0.27 Acres
- Features: Corner Lot, Level, Near Public Transit
- Residential vegetation: Grassed, Wooded
Details
- Parcel number: 031136831
- Zoning: SFR
- Special conditions: Standard
Construction
Type & style
- Home type: SingleFamily
- Architectural style: Traditional
- Property subtype: Single Family Residence
Materials
- Brick, Concrete, Frame, Wood Siding
- Foundation: Slab
- Roof: Composition
Condition
- Year built: 1962
Utilities & green energy
- Sewer: Public Sewer
- Water: Public
- Utilities for property: Cable Available, Electricity Connected, Natural Gas Available, Natural Gas Connected
Community & neighborhood
Security
- Security features: Smoke Detector(s)
Location
- Region: Aurora
- Subdivision: Lyn Knoll
Other
Other facts
- Listing terms: Cash,Conventional,FHA,VA Loan
- Ownership: Individual
- Road surface type: Paved
Price history
| Date | Event | Price |
|---|---|---|
| 6/30/2023 | Sold | $500,000+43.9%$278/sqft |
Source: | ||
| 4/4/2018 | Sold | $347,500+7%$193/sqft |
Source: Public Record | ||
| 2/24/2018 | Pending sale | $324,900$181/sqft |
Source: Compass Colorado #9415980 | ||
| 2/23/2018 | Listed for sale | $324,900+13.2%$181/sqft |
Source: Compass Colorado #9415980 | ||
| 5/31/2016 | Sold | $287,000+62.8%$160/sqft |
Source: Public Record | ||
Public tax history
| Year | Property taxes | Tax assessment |
|---|---|---|
| 2025 | $2,934 +3.1% | $31,194 +1.9% |
| 2024 | $2,845 +17.6% | $30,612 -11.6% |
| 2023 | $2,420 -3.1% | $34,631 +43.7% |
Find assessor info on the county website
Neighborhood: Lyn Knoll
Nearby schools
GreatSchools rating
- NALyn Knoll Elementary SchoolGrades: PK-5Distance: 0.2 mi
- 4/10Aurora Central High SchoolGrades: PK-12Distance: 1.2 mi
- 3/10Aurora Hills Middle SchoolGrades: 6-8Distance: 1.4 mi
Schools provided by the listing agent
- Elementary: Sixth Avenue
- Middle: South
- High: Aurora Central
- District: Adams-Arapahoe 28J
Source: REcolorado. This data may not be complete. We recommend contacting the local school district to confirm school assignments for this home.
Get a cash offer in 3 minutes
Find out how much your home could sell for in as little as 3 minutes with a no-obligation cash offer.
Estimated market value
$476,600
Get a cash offer in 3 minutes
Find out how much your home could sell for in as little as 3 minutes with a no-obligation cash offer.
Estimated market value
$476,600

