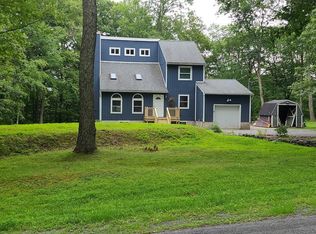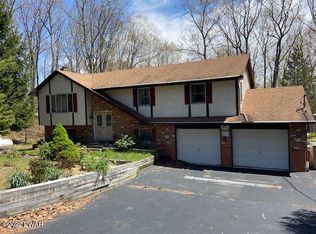Sold for $255,150 on 10/31/25
$255,150
205 Traverse Rd, Dingmans Ferry, PA 18328
3beds
1,480sqft
Single Family Residence
Built in 1990
1.13 Acres Lot
$238,800 Zestimate®
$172/sqft
$2,363 Estimated rent
Home value
$238,800
$227,000 - $251,000
$2,363/mo
Zestimate® history
Loading...
Owner options
Explore your selling options
What's special
** Private financing and rent to own options are available for those who qualify. ** Escape to the Mountains – Nature Lover’s Dream Home! Welcome to 205 Traverse Rd, a serene retreat nestled near the Bushkill border on the south edge of Dingman's Ferry, where the Pocono Mountains meet the Delaware River right over the New Jersey border. If you're searching for a peaceful, nature-infused lifestyle far from the city's noise, this is your perfect escape. Surrounded by lush forests, rolling hills, and endless outdoor adventure, this property offers a rare chance to live where others vacation. Whether you're kayaking the Delaware, hiking scenic trails, fishing nearby creeks, or simply enjoying the fresh mountain air from your front porch, every day feels like a getaway. This home features rustic charm with modern comforts, a spacious yard for bonfires or gardening, and a setting that invites wildlife sightings, stargazing, and tranquil mornings with coffee in hand. Secluded, yet accessible.....you're just minutes from state parks, waterfalls, and some of the best hiking and river activities in the Poconos. If you crave space, serenity, and a strong connection to the outdoors, 205 Traverse Rd isn’t just a house, it’s a lifestyle. This property is in Lehman Township, which as of January 1, 2025 no longer permits short term rentals. ** Private financing and rent to own options are available for those who qualify. **
Zillow last checked: 8 hours ago
Listing updated: November 02, 2025 at 01:31pm
Listed by:
Damien Michalosky 617-229-5040,
Damien Joseph Michalosky
Bought with:
Non Subscriber
Non Subscribing Office
Source: Bright MLS,MLS#: PAPI2000716
Facts & features
Interior
Bedrooms & bathrooms
- Bedrooms: 3
- Bathrooms: 2
- Full bathrooms: 2
- Main level bathrooms: 2
- Main level bedrooms: 3
Heating
- Other
Cooling
- Zoned, Other
Appliances
- Included: Water Heater
Features
- Other
- Has basement: No
- Has fireplace: No
Interior area
- Total structure area: 1,480
- Total interior livable area: 1,480 sqft
- Finished area above ground: 1,480
Property
Parking
- Total spaces: 1
- Parking features: Garage Door Opener, Attached
- Attached garage spaces: 1
Accessibility
- Accessibility features: None
Features
- Levels: Two
- Stories: 2
- Pool features: None
Lot
- Size: 1.13 Acres
Details
- Additional structures: Above Grade
- Parcel number: NO TAX RECORD
- Zoning: 0
- Special conditions: Standard
Construction
Type & style
- Home type: SingleFamily
- Architectural style: Contemporary
- Property subtype: Single Family Residence
Materials
- Other
- Foundation: Permanent
Condition
- New construction: No
- Year built: 1990
Utilities & green energy
- Electric: 100 Amp Service
- Sewer: Other
- Water: Private
Community & neighborhood
Location
- Region: Dingmans Ferry
- Municipality: LEHMAN TOWNSHIP
HOA & financial
HOA
- Has HOA: Yes
- HOA fee: $700 annually
- Amenities included: Clubhouse, Lake
- Services included: Recreation Facility, Common Area Maintenance
- Association name: POCONO MOUNTAIN LAKE ESTATES 5A
Other
Other facts
- Listing agreement: Exclusive Right To Sell
- Listing terms: Other
- Ownership: Fee Simple
Price history
| Date | Event | Price |
|---|---|---|
| 10/31/2025 | Sold | $255,150+2.1%$172/sqft |
Source: | ||
| 9/28/2025 | Pending sale | $249,900$169/sqft |
Source: | ||
| 9/28/2025 | Listing removed | $2,250$2/sqft |
Source: Zillow Rentals | ||
| 9/19/2025 | Listed for rent | $2,250+73.1%$2/sqft |
Source: Zillow Rentals | ||
| 8/23/2025 | Price change | $249,900-3.5%$169/sqft |
Source: | ||
Public tax history
| Year | Property taxes | Tax assessment |
|---|---|---|
| 2025 | $3,561 +1.6% | $21,710 |
| 2024 | $3,506 +1.5% | $21,710 |
| 2023 | $3,453 +3.2% | $21,710 |
Find assessor info on the county website
Neighborhood: 18328
Nearby schools
GreatSchools rating
- 6/10Bushkill El SchoolGrades: K-5Distance: 4.1 mi
- 3/10Lehman Intermediate SchoolGrades: 6-8Distance: 4 mi
- 3/10East Stroudsburg Senior High School NorthGrades: 9-12Distance: 4 mi
Schools provided by the listing agent
- District: Pike
Source: Bright MLS. This data may not be complete. We recommend contacting the local school district to confirm school assignments for this home.

Get pre-qualified for a loan
At Zillow Home Loans, we can pre-qualify you in as little as 5 minutes with no impact to your credit score.An equal housing lender. NMLS #10287.
Sell for more on Zillow
Get a free Zillow Showcase℠ listing and you could sell for .
$238,800
2% more+ $4,776
With Zillow Showcase(estimated)
$243,576
