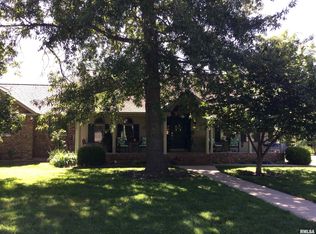Closed
$275,000
205 Tippy Rd, Carterville, IL 62918
3beds
1,818sqft
Single Family Residence
Built in 2005
0.84 Acres Lot
$283,800 Zestimate®
$151/sqft
$2,059 Estimated rent
Home value
$283,800
$267,000 - $304,000
$2,059/mo
Zestimate® history
Loading...
Owner options
Explore your selling options
What's special
Very charming 3 bedroom, 2 & 1/2 bath home in Carterville!!! This home has been very well taken care of and offers a lot for the price. Walk in to a cozy living room with high ceilings and beautiful floors. Plenty of space for a large sectional couch and other furniture. This home has a beautiful kitchen with nice appliances and countertops. The master bedroom is very spacious with a nice master bath with double sinks. Don't forget about the sunroom off of the dining room. It would make a wonderful office, playroom, or second living space. Another feature is the additional lot. The lot would be a great place for your future pool house when you put a pool in, or solar panels, or additional garage. The homeowners are offering a home warranty as well with the purchase of this home. This home is a must see.
Zillow last checked: 8 hours ago
Listing updated: January 08, 2026 at 01:31am
Listing courtesy of:
Joshua Jeralds 618-922-2683,
House 2 Home Realty Carterville
Bought with:
Joshua Jeralds
House 2 Home Realty Carterville
Source: MRED as distributed by MLS GRID,MLS#: QC4258037
Facts & features
Interior
Bedrooms & bathrooms
- Bedrooms: 3
- Bathrooms: 3
- Full bathrooms: 2
- 1/2 bathrooms: 1
Primary bedroom
- Features: Flooring (Carpet)
- Level: Main
- Area: 255 Square Feet
- Dimensions: 17x15
Bedroom 2
- Features: Flooring (Carpet)
- Level: Main
- Area: 182 Square Feet
- Dimensions: 13x14
Bedroom 3
- Features: Flooring (Carpet)
- Level: Main
- Area: 130 Square Feet
- Dimensions: 10x13
Dining room
- Features: Flooring (Tile)
- Level: Main
- Area: 144 Square Feet
- Dimensions: 12x12
Kitchen
- Features: Flooring (Tile)
- Level: Main
- Area: 132 Square Feet
- Dimensions: 11x12
Living room
- Features: Flooring (Luxury Vinyl)
- Level: Main
- Area: 352 Square Feet
- Dimensions: 16x22
Office
- Features: Flooring (Laminate)
- Level: Main
- Area: 144 Square Feet
- Dimensions: 12x12
Heating
- Forced Air
Cooling
- Central Air
Appliances
- Included: Dishwasher, Disposal, Range, Refrigerator, Electric Water Heater
Features
- Vaulted Ceiling(s)
- Basement: Crawl Space,Egress Window
Interior area
- Total interior livable area: 1,818 sqft
Property
Parking
- Total spaces: 2
- Parking features: Attached, Garage, Carport
- Attached garage spaces: 2
Features
- Patio & porch: Patio
Lot
- Size: 0.84 Acres
- Dimensions: 135 x 326
Details
- Additional structures: Outbuilding
- Parcel number: 0510478039
Construction
Type & style
- Home type: SingleFamily
- Architectural style: Ranch
- Property subtype: Single Family Residence
Materials
- Vinyl Siding, Frame
- Foundation: Block
Condition
- New construction: No
- Year built: 2005
Utilities & green energy
- Sewer: Public Sewer
- Water: Public
Community & neighborhood
Location
- Region: Carterville
- Subdivision: Logan Cove
Other
Other facts
- Listing terms: Cash
Price history
| Date | Event | Price |
|---|---|---|
| 5/12/2025 | Sold | $275,000-6.8%$151/sqft |
Source: | ||
| 4/22/2025 | Pending sale | $295,000$162/sqft |
Source: | ||
| 2/22/2025 | Price change | $295,000-3.2%$162/sqft |
Source: | ||
| 2/5/2025 | Price change | $304,900-3.2%$168/sqft |
Source: | ||
| 11/2/2024 | Listed for sale | $314,900$173/sqft |
Source: | ||
Public tax history
| Year | Property taxes | Tax assessment |
|---|---|---|
| 2023 | $5,158 +26.4% | $73,920 +18% |
| 2022 | $4,080 +6.3% | $62,640 +3.7% |
| 2021 | $3,838 -7.1% | $60,380 +5.8% |
Find assessor info on the county website
Neighborhood: 62918
Nearby schools
GreatSchools rating
- 7/10Carterville Intermediate SchoolGrades: 4-6Distance: 1.1 mi
- 5/10Carterville Jr High SchoolGrades: 7-8Distance: 0.4 mi
- 9/10Carterville High SchoolGrades: 9-12Distance: 1.7 mi
Schools provided by the listing agent
- High: Carterville
Source: MRED as distributed by MLS GRID. This data may not be complete. We recommend contacting the local school district to confirm school assignments for this home.

Get pre-qualified for a loan
At Zillow Home Loans, we can pre-qualify you in as little as 5 minutes with no impact to your credit score.An equal housing lender. NMLS #10287.
