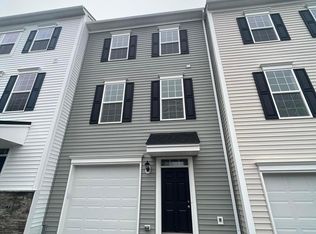Sold for $320,000 on 05/23/25
$320,000
205 Tide Way, Morgantown, WV 26508
3beds
1,936sqft
Townhouse
Built in 2021
7,840.8 Square Feet Lot
$322,400 Zestimate®
$165/sqft
$2,138 Estimated rent
Home value
$322,400
$306,000 - $339,000
$2,138/mo
Zestimate® history
Loading...
Owner options
Explore your selling options
What's special
LIKE-NEW Cheat Lake townhome! This meticulously maintained end unit features 3 bed/2.5 bath with 12 foot extension & 19 foot deck spanning the back. Enjoy the open concept main living area with luxury vinyl plank flooring, custom fireplace with TV built in & TONS of natural light. Upgraded kitchen with expansive quartz island, new custom backsplash, shaker cabinets & stainless steel appliances. 12 foot extension leading to deck with LED light caps, privacy barrier & steps to private yard. Large primary suite with spacious closet, 3 large windows, en-suite featuring soaking tub, subway tiled shower & double vanity. Two additional bedrooms & laundry upstairs (W&D convey) 500 sqft unfinished on lower level, plumbed for full bathroom, two large upgraded windows to create your perfect 4th bedroom, media area or home workout studio. Entire home & baseboards painted Spring 2024.
Zillow last checked: 8 hours ago
Listing updated: May 25, 2025 at 12:27pm
Listed by:
ZACK PELL 304-376-9778,
COMPASS REALTY GROUP, LLC
Bought with:
EVE LEOMBRUNO, WV0030283
COMPASS REALTY GROUP, LLC
Source: NCWV REIN,MLS#: 10159203
Facts & features
Interior
Bedrooms & bathrooms
- Bedrooms: 3
- Bathrooms: 3
- Full bathrooms: 2
- 1/2 bathrooms: 1
Dining room
- Features: Balcony/Deck, Luxury Vinyl Plank
Kitchen
- Features: Dining Area, Pantry, Luxury Vinyl Plank
Living room
- Features: Fireplace, Ceiling Fan(s), Luxury Vinyl Plank
Basement
- Level: Basement
Heating
- Heat Pump, Electric
Cooling
- Central Air, Ceiling Fan(s)
Appliances
- Included: Range, Microwave, Dishwasher, Disposal, Refrigerator, Plumbed For Ice Maker
- Laundry: Washer Hookup
Features
- Garden Tub
- Flooring: Carpet, Luxury Vinyl Plank
- Windows: Some Window Treatments
- Basement: None
- Attic: Scuttle
- Number of fireplaces: 1
- Fireplace features: Electric
- Common walls with other units/homes: End Unit
Interior area
- Total structure area: 2,468
- Total interior livable area: 1,936 sqft
- Finished area above ground: 1,936
- Finished area below ground: 0
Property
Parking
- Total spaces: 2
- Parking features: Garage Door Opener, 2 Cars
- Garage spaces: 1
Features
- Levels: 3
- Stories: 3
- Patio & porch: Deck
- Fencing: None
- Has view: Yes
- View description: Neighborhood
- Waterfront features: None
Lot
- Size: 7,840 sqft
- Dimensions: 0.18
- Features: Corner Lot
Details
- Parcel number: 540613118 20P0130
- Zoning description: None
Construction
Type & style
- Home type: Townhouse
- Architectural style: Traditional
- Property subtype: Townhouse
- Attached to another structure: Yes
Materials
- Frame, Concrete, Vinyl Siding, Stone (composite)
- Foundation: Concrete Perimeter
- Roof: Shingle
Condition
- Year built: 2021
Utilities & green energy
- Electric: 200 Amps
- Sewer: Public Sewer
- Water: Public
- Utilities for property: Cable Connected
Community & neighborhood
Security
- Security features: Smoke Detector(s), Security System, Carbon Monoxide Detector(s)
Community
- Community features: Other
Location
- Region: Morgantown
- Subdivision: Cheat Cove
HOA & financial
HOA
- Has HOA: Yes
- HOA fee: $1,000 annually
- Services included: Snow Removal
Price history
| Date | Event | Price |
|---|---|---|
| 5/23/2025 | Sold | $320,000+1.6%$165/sqft |
Source: | ||
| 4/29/2025 | Contingent | $315,000$163/sqft |
Source: | ||
| 4/28/2025 | Price change | $315,000+19.2%$163/sqft |
Source: | ||
| 8/25/2022 | Pending sale | $264,260$136/sqft |
Source: | ||
| 8/25/2022 | Listed for sale | $264,260$136/sqft |
Source: | ||
Public tax history
| Year | Property taxes | Tax assessment |
|---|---|---|
| 2024 | $1,341 -0.4% | $125,880 |
| 2023 | $1,346 +181.5% | $125,880 +439.3% |
| 2022 | $478 | $23,340 |
Find assessor info on the county website
Neighborhood: 26508
Nearby schools
GreatSchools rating
- 5/10Eastwood Elementary SchoolGrades: PK-5Distance: 1.8 mi
- 8/10Mountaineer Middle SchoolGrades: 6-8Distance: 2.5 mi
- 9/10University High SchoolGrades: 9-12Distance: 2.6 mi
Schools provided by the listing agent
- Elementary: Cheat Lake Elementary
- Middle: Mountaineer Middle
- High: University High
- District: Monongalia
Source: NCWV REIN. This data may not be complete. We recommend contacting the local school district to confirm school assignments for this home.

Get pre-qualified for a loan
At Zillow Home Loans, we can pre-qualify you in as little as 5 minutes with no impact to your credit score.An equal housing lender. NMLS #10287.
