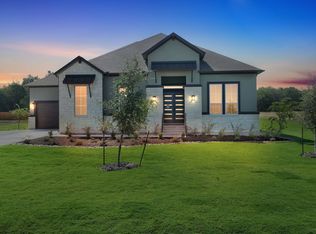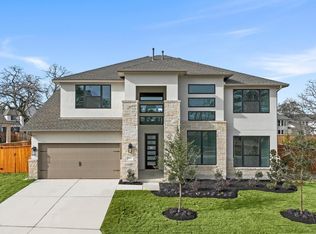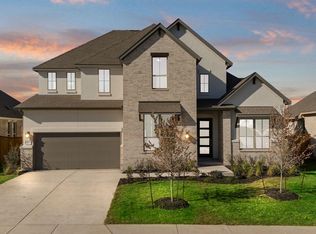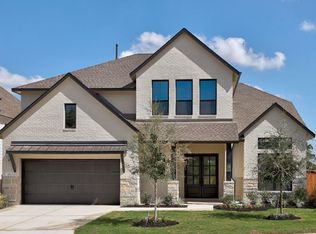205 Three Rivers Rd, Georgetown, TX 78633
What's special
- 176 days |
- 238 |
- 8 |
Zillow last checked: 8 hours ago
Listing updated: February 04, 2026 at 07:21am
John Santasiero (713) 621-6111,
Riverway Properties
Travel times
Schedule tour
Facts & features
Interior
Bedrooms & bathrooms
- Bedrooms: 4
- Bathrooms: 5
- Full bathrooms: 4
- 1/2 bathrooms: 1
- Main level bedrooms: 4
Primary bedroom
- Features: Ceiling Fan(s), Full Bath, High Ceilings, Walk-In Closet(s)
- Level: Main
Primary bathroom
- Features: Double Vanity, Full Bath, High Ceilings, Separate Shower, Soaking Tub, Walk-In Closet(s), Walk-in Shower
- Level: Main
Dining room
- Features: None
- Level: Main
Kitchen
- Description: Attached morning kitchen leading to the pantry
- Features: Kitchn - Breakfast Area, Breakfast Bar, Kitchen Island, Dining Area, Gourmet Kitchen, High Ceilings, Kitchenette, Open to Family Room, Pantry, Storage
- Level: Main
Laundry
- Features: Electric Dryer Hookup, High Ceilings, Sink, Washer Hookup
- Level: Main
Living room
- Description: cathedral ceiling reaching 22 ft
- Features: CATHC, High Ceilings, Vaulted Ceiling(s)
- Level: Main
Media room
- Features: High Ceilings, Storage
- Level: Main
Heating
- Central, Natural Gas
Cooling
- Central Air
Appliances
- Included: Built-In Oven(s), Cooktop, Dishwasher, Disposal, Exhaust Fan, Gas Cooktop, Ice Maker, Microwave, Gas Oven, Stainless Steel Appliance(s), Tankless Water Heater
Features
- See Remarks, Breakfast Bar, Built-in Features, Ceiling Fan(s), High Ceilings, Vaulted Ceiling(s), Double Vanity, Entrance Foyer, Kitchen Island, Multiple Dining Areas, Multiple Living Areas, Open Floorplan, Pantry, Primary Bedroom on Main, Soaking Tub, Walk-In Closet(s), Washer Hookup
- Flooring: Carpet, Tile, Wood
- Windows: Double Pane Windows, Low Emissivity Windows
- Number of fireplaces: 1
- Fireplace features: Electric, Living Room
Interior area
- Total interior livable area: 3,658 sqft
Property
Parking
- Total spaces: 3
- Parking features: Attached, Driveway, Garage, Garage Door Opener, Garage Faces Side
- Attached garage spaces: 3
Accessibility
- Accessibility features: None
Features
- Levels: One
- Stories: 1
- Patio & porch: Covered, Patio, Porch
- Exterior features: Gutters Partial, Private Yard
- Pool features: None
- Fencing: Fenced, Privacy
- Has view: Yes
- View description: See Remarks
- Waterfront features: None
Lot
- Size: 1.16 Acres
- Features: Landscaped, Trees-Small (Under 20 Ft)
Details
- Additional structures: None
- Parcel number: R668945
- Special conditions: Standard
Construction
Type & style
- Home type: SingleFamily
- Property subtype: Single Family Residence
Materials
- Foundation: Slab
- Roof: Composition, Shingle
Condition
- New Construction
- New construction: Yes
- Year built: 2025
Details
- Builder name: GFO HOME
Utilities & green energy
- Sewer: Septic Tank
- Water: Public
- Utilities for property: Electricity Available, Internet-Cable, Natural Gas Available, Phone Available, Underground Utilities, Water Available
Community & HOA
Community
- Features: Common Grounds, Curbs, Dog Park, High Speed Internet, Park, Pet Amenities, Picnic Area, Playground, Pool, Sidewalks, See Remarks
- Subdivision: Feathergrass
HOA
- Has HOA: Yes
- Services included: Common Area Maintenance, Maintenance Grounds, See Remarks
- HOA fee: $1,000 annually
- HOA name: Alamo Management Group
Location
- Region: Georgetown
Financial & listing details
- Price per square foot: $246/sqft
- Date on market: 8/13/2025
- Listing terms: Cash,Conventional,FHA,VA Loan
- Electric utility on property: Yes
About the community
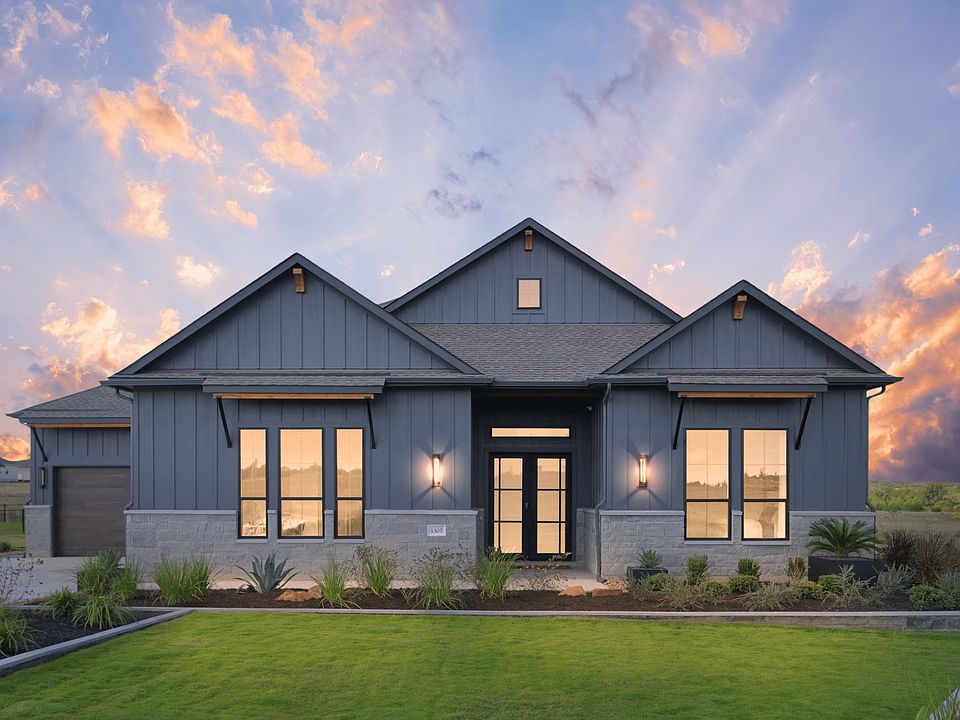
Source: GFO Home
3 homes in this community
Available homes
| Listing | Price | Bed / bath | Status |
|---|---|---|---|
Current home: 205 Three Rivers Rd | $899,990 | 4 bed / 5 bath | Available |
| 205 Three Rivers Rd | $899,990 | 4 bed / 4 bath | Move-in ready |
| 1209 Doelling Dr | $919,990 | 4 bed / 4 bath | Move-in ready |
Source: GFO Home
Contact agent
By pressing Contact agent, you agree that Zillow Group and its affiliates, and may call/text you about your inquiry, which may involve use of automated means and prerecorded/artificial voices. You don't need to consent as a condition of buying any property, goods or services. Message/data rates may apply. You also agree to our Terms of Use. Zillow does not endorse any real estate professionals. We may share information about your recent and future site activity with your agent to help them understand what you're looking for in a home.
Learn how to advertise your homesEstimated market value
Not available
Estimated sales range
Not available
Not available
Price history
| Date | Event | Price |
|---|---|---|
| 2/4/2026 | Price change | $899,990-2.7%$246/sqft |
Source: | ||
| 1/28/2026 | Price change | $924,990-2.6%$253/sqft |
Source: | ||
| 10/8/2025 | Price change | $949,990-0.3%$260/sqft |
Source: | ||
| 9/30/2025 | Price change | $952,771+0.2%$260/sqft |
Source: | ||
| 9/18/2025 | Price change | $950,896-1.5%$260/sqft |
Source: | ||
Public tax history
Monthly payment
Neighborhood: 78633
Nearby schools
GreatSchools rating
- 8/10Jo Ann Ford Elementary SchoolGrades: PK-5Distance: 5.6 mi
- 7/10Douglas Benold Middle SchoolGrades: 6-8Distance: 8 mi
- 7/10Georgetown High SchoolGrades: 9-12Distance: 9.5 mi
Schools provided by the MLS
- Elementary: Jo Ann Ford
- Middle: Douglas Benold
- High: Georgetown
- District: Georgetown ISD
Source: Unlock MLS. This data may not be complete. We recommend contacting the local school district to confirm school assignments for this home.
