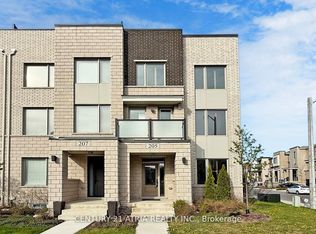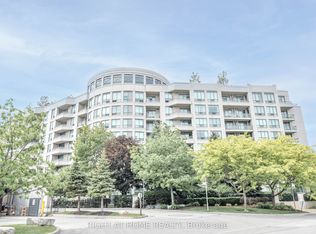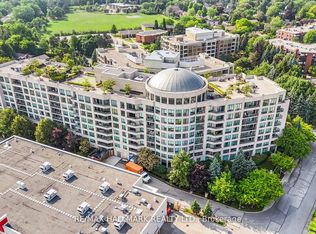Sold for $635,000 on 10/22/25
C$635,000
205 The Donway W #415, Toronto, ON M3B 3S5
2beds
724sqft
Condo/Apt Unit, Residential, Condominium
Built in ----
-- sqft lot
$-- Zestimate®
C$877/sqft
$-- Estimated rent
Home value
Not available
Estimated sales range
Not available
Not available
Loading...
Owner options
Explore your selling options
What's special
The Hemmingway Building. An eloquent and well maintained mid rise condo in Don Mills boasting a large indoor swimming pool, a well equipped gym, a party room and stunning rooftop gardens with community barbecues. This 2 bedroom 2 bathroom North facing unit with upgraded countertops and Stainless Steel appliances is ready for your modern living. 24 hr Concierge and in suite security system exude safety. The Hemmingway is perfectly located steps away from The Shops Of Don Mills. Minutes from The Don Valley Parkway plus public transportation steps from your door, the Hemingway is perfectly situated and has one of the highest walk scores in the GTA. Enjoy your morning coffee on the covered balcony at tree top level. 1 parking spot and locker is included ;/)
Zillow last checked: 8 hours ago
Listing updated: October 21, 2025 at 09:17pm
Listed by:
Jason Roland Masotti, Salesperson,
Century 21 Miller Real Estate Ltd.
Source: ITSO,MLS®#: 40752981Originating MLS®#: Cornerstone Association of REALTORS®
Facts & features
Interior
Bedrooms & bathrooms
- Bedrooms: 2
- Bathrooms: 2
- Full bathrooms: 2
- Main level bathrooms: 2
- Main level bedrooms: 2
Other
- Level: Main
Bedroom
- Level: Main
Bathroom
- Features: 3-Piece
- Level: Main
Bathroom
- Features: 4-Piece
- Level: Main
Dining room
- Level: Main
Foyer
- Level: Main
Kitchen
- Level: Main
Living room
- Level: Main
Heating
- Forced Air
Cooling
- Central Air
Appliances
- Included: Built-in Microwave, Dishwasher, Dryer, Freezer, Refrigerator, Stove, Washer
- Laundry: In-Suite
Features
- None
- Windows: Window Coverings
- Has fireplace: No
Interior area
- Total structure area: 724
- Total interior livable area: 724 sqft
- Finished area above ground: 724
Property
Parking
- Total spaces: 2
- Parking features: Guest
- Garage spaces: 1
- Uncovered spaces: 1
Features
- Patio & porch: Open
- Frontage type: East
Lot
- Features: Urban, High Traffic Area, Major Anchor, Major Highway, Public Transit, Regional Mall, Shopping Nearby, Subways
Details
- Parcel number: 126960100
- Zoning: 16
Construction
Type & style
- Home type: Condo
- Architectural style: 1 Storey/Apt
- Property subtype: Condo/Apt Unit, Residential, Condominium
- Attached to another structure: Yes
Materials
- Stone
- Roof: Asphalt
Condition
- 16-30 Years
- New construction: No
Utilities & green energy
- Sewer: Sewer (Municipal)
- Water: Municipal
Community & neighborhood
Location
- Region: Toronto
HOA & financial
HOA
- Has HOA: Yes
- HOA fee: C$810 monthly
- Amenities included: Concierge, Elevator(s), Fitness Center, Party Room, Pool, Roof Deck, Sauna, Parking
- Services included: Insurance, Central Air Conditioning, Common Elements, Heat, Parking, Water, Windows
- Second HOA fee: C$810 monthly
Price history
| Date | Event | Price |
|---|---|---|
| 10/22/2025 | Sold | C$635,000C$877/sqft |
Source: ITSO #40752981 | ||
Public tax history
Tax history is unavailable.
Neighborhood: Banbury
Nearby schools
GreatSchools rating
No schools nearby
We couldn't find any schools near this home.


